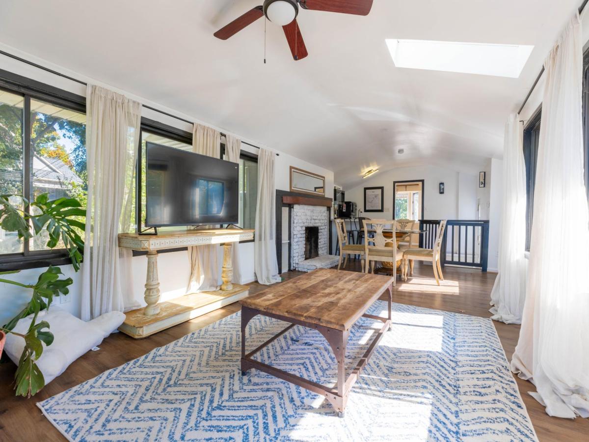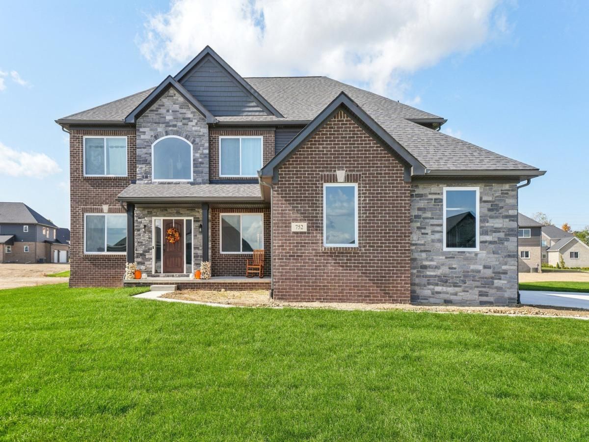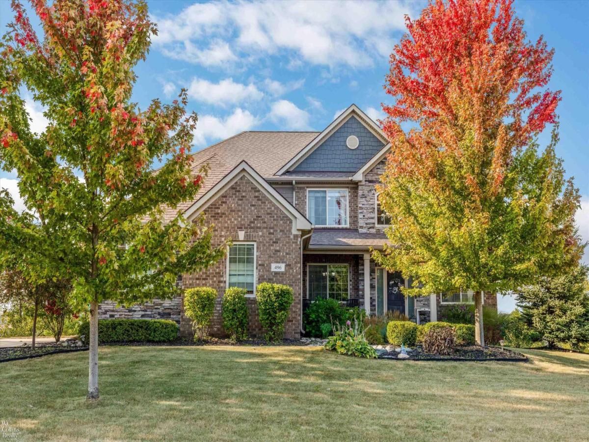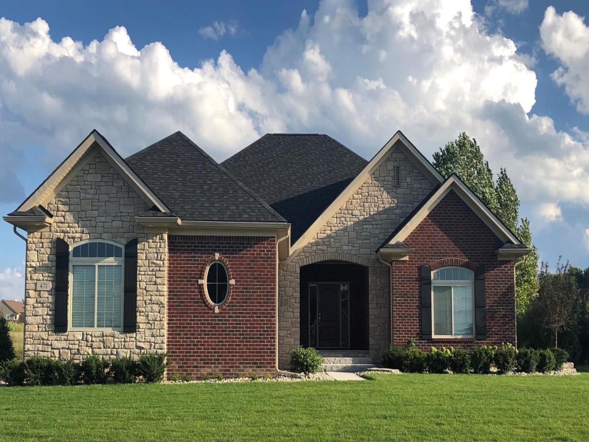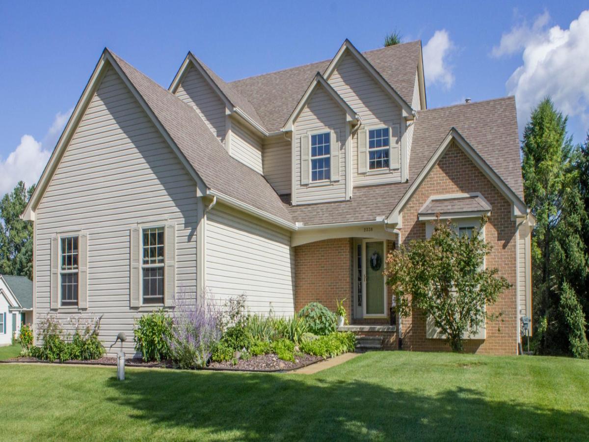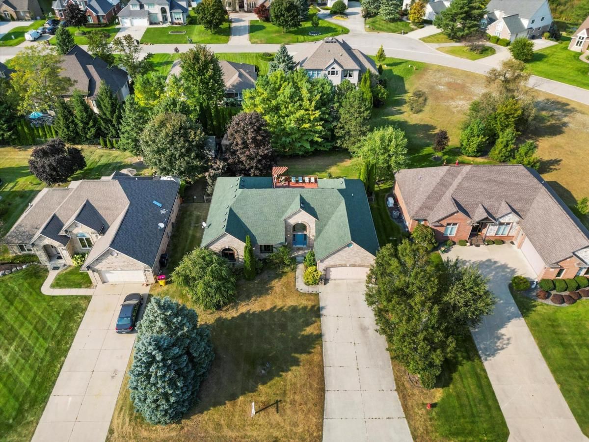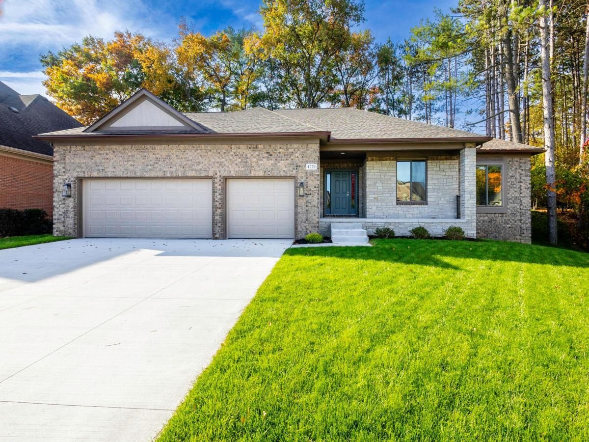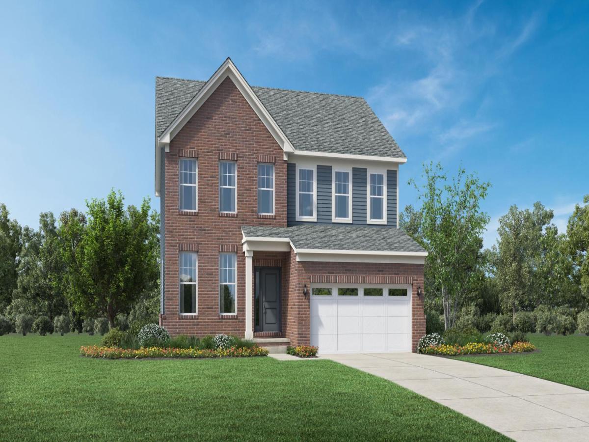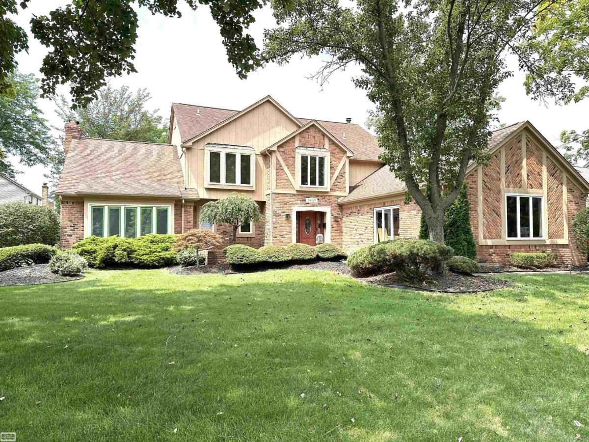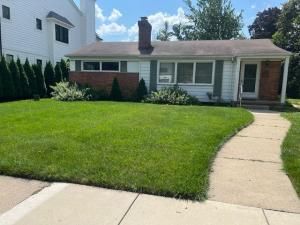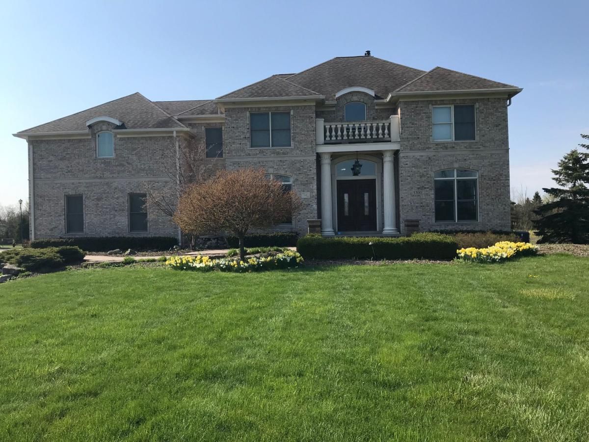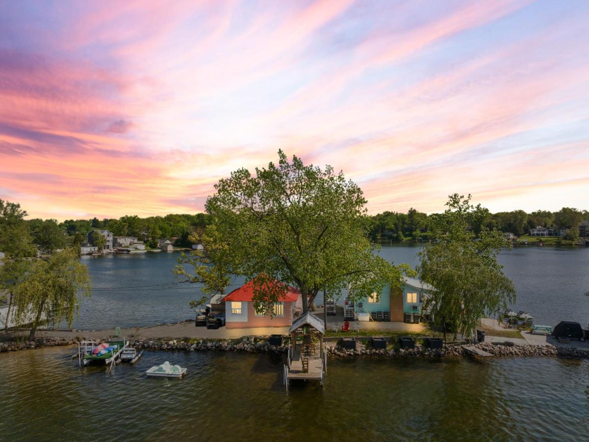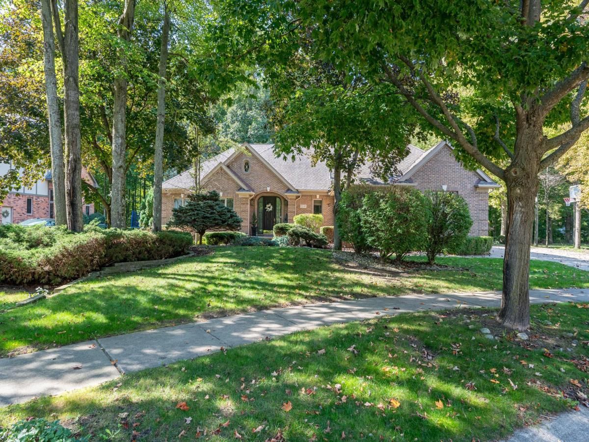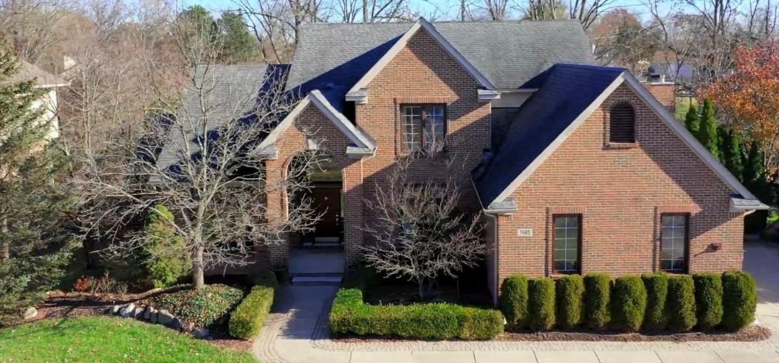There are multiple listings for this address:
Beautiful new construction ranch completed with sprinklers and sod. Brand new Kitchen GE appliances dishwasher, stove and microwave. Desirable Oxford community with Lake Orion schools. The home is perfectly situated on a cul-de-sac surrounded by mature trees within a golf course community. Featuring three spacious bedrooms and 2.5 bathrooms on the first floor. Maintenance free exterior fully bricked and stoned. Open concept layout. Picturesque kitchen with premium cabinetry, walk in pantry, recessed lights, quartz countertops. Three car ex-large, attached garage fully drywalled. Amble storage throughout with two coat closets, linen closet, and cleaning supply closet. First floor laundry room with utility sink and cabinet. Luxury vinyl flooring throughout with carpet in the primary bedroom and second bedroom. Primary suite has an oversized walk-in closet and bathroom with his and her vanities, walk-in shower, plus linen cabinet. A full bathroom features a bathtub and large vanity with tile flooring. Great room provides ambiance with fully tiled gas fireplace. Additional Features: Lighting from Pinetree lighting, 9′ basement, Furnace with humidifier, electrical panel with fuse box for generator hook-up, A/C, Extra insulation, cement bump in garage, outlet in pantry, upgraded plumbing fixtures and doorknobs, all closets have custom wood shelving, garage door opener on large garage door. Minutes away from downtown Lake Orion and Oxford, short drive to expressway for easy commuting. Neighbors are welcome to join the country club for golf and social/swim memberships but not required.
Property Details
Price:
$629,000
MLS #:
20240022267
Status:
Active
Beds:
3
Baths:
3
Address:
1779 TROON
Type:
Single Family
Subtype:
Single Family Residence
Subdivision:
PAINT CREEK COUNTRY CLUB OCCPN 1184
Neighborhood:
02041 – Oxford Twp
City:
Oxford
Listed Date:
Apr 11, 2024
State:
MI
Finished Sq Ft:
2,018
ZIP:
48371
Lot Size:
13,068 sqft / 0.30 acres (approx)
Year Built:
2024
See this Listing
Mortgage Calculator
Schools
School District:
LakeOrion
Interior
Appliances
Dishwasher, Free Standing Gas Oven, Free Standing Gas Range, Humidifier, Microwave
Bathrooms
2 Full Bathrooms, 1 Half Bathroom
Cooling
Central Air
Heating
Forced Air, Natural Gas
Laundry Features
Gas Dryer Hookup, Laundry Room, Washer Hookup
Exterior
Architectural Style
Ranch
Construction Materials
Brick, Stone
Exterior Features
Lighting
Parking Features
Three Car Garage, Attached, Driveway, Garage Faces Front, Garage Door Opener
Roof
Asphalt
Financial
HOA Fee
$750
HOA Frequency
Annually
HOA Includes
MaintenanceGrounds, SnowRemoval
Taxes
$1,427
Map
Community
- Address1779 TROON Oxford MI
- SubdivisionPAINT CREEK COUNTRY CLUB OCCPN 1184
- CityOxford
- CountyOakland
- Zip Code48371
Similar Listings Nearby
- 518 BELLEVUE AVE
Lake Orion, MI$749,000
2.65 miles away
- 822 Westlake AVE
Oxford, MI$710,000
2.28 miles away
- 580 Tullamore CIR
Oxford, MI$649,900
2.55 miles away
- 752 WESTLAKE AVE
Oxford, MI$629,000
2.16 miles away
- 496 Overlook DR
Oxford, MI$625,000
2.04 miles away
- 691 Willow Lake CRT
Oxford, MI$624,900
2.60 miles away
- 661 State ST
Oxford, MI$559,900
2.60 miles away
- 2338 Malena LN
Oxford, MI$489,900
1.05 miles away
- 1572 JOHN PAUL
Oxford, MI$469,999
1.38 miles away

1779 TROON
Oxford, MI
Beautiful new construction ranch completed with sprinklers and sod. Brand new Kitchen GE appliances dishwasher, stove and microwave. Desirable Oxford community with Lake Orion schools. The home is perfectly situated on a cul-de-sac surrounded by mature trees within a golf course community. Featuring three spacious bedrooms and 2.5 bathrooms on the first floor. Maintenance free exterior fully bricked and stoned. Open concept layout. Picturesque kitchen with premium cabinetry, walk in pantry, recessed lights, quartz countertops. Three car ex-large, attached garage fully drywalled. Amble storage throughout with two coat closets, linen closet, and cleaning supply closet. First floor laundry room with utility sink and cabinet. Luxury vinyl flooring throughout with carpet in the primary bedroom and second bedroom. Primary suite has an oversized walk-in closet and bathroom with his and her vanities, walk-in shower, plus linen cabinet. A full bathroom features a bathtub and large vanity with tile flooring. Great room provides ambiance with fully tiled gas fireplace. Additional Features: Lighting from Pinetree lighting, 9′ basement, Furnace with humidifier, electrical panel with fuse box for generator hook-up, A/C, Extra insulation, cement bump in garage, outlet in pantry, upgraded plumbing fixtures and doorknobs, all closets have custom wood shelving, garage door opener on large garage door. Minutes away from downtown Lake Orion and Oxford, short drive to expressway for easy commuting. Neighbors are welcome to join the country club for golf and social/swim memberships but not required.
Property Details
Price:
$609,000
MLS #:
20240078435
Status:
Active
Beds:
3
Baths:
3
Address:
1779 TROON
Type:
Single Family
Subtype:
Single Family Residence
Subdivision:
PAINT CREEK COUNTRY CLUB OCCPN 1184
Neighborhood:
02041 – Oxford Twp
City:
Oxford
Listed Date:
Oct 21, 2024
State:
MI
Finished Sq Ft:
2,018
ZIP:
48371
Lot Size:
13,068 sqft / 0.30 acres (approx)
Year Built:
2024
See this Listing
Mortgage Calculator
Schools
School District:
LakeOrion
Interior
Appliances
Dishwasher, Free Standing Gas Oven, Free Standing Gas Range, Humidifier, Microwave
Bathrooms
2 Full Bathrooms, 1 Half Bathroom
Cooling
Central Air
Heating
Forced Air, Natural Gas
Laundry Features
Gas Dryer Hookup, Laundry Room, Washer Hookup
Exterior
Architectural Style
Ranch
Construction Materials
Brick, Stone
Exterior Features
Lighting
Parking Features
Three Car Garage, Attached, Driveway, Garage Faces Front, Garage Door Opener
Roof
Asphalt
Financial
HOA Fee
$750
HOA Frequency
Annually
HOA Includes
MaintenanceGrounds, SnowRemoval
Taxes
$1,427
Map
Community
- Address1779 TROON Oxford MI
- SubdivisionPAINT CREEK COUNTRY CLUB OCCPN 1184
- CityOxford
- CountyOakland
- Zip Code48371
Similar Listings Nearby
- 5547 HARPER
West Bloomfield, MI$789,995
0.00 miles away
- 1839 Sudbury CRT
Rochester Hills, MI$789,000
0.00 miles away
- 54135 IROQUOIS DR
Shelby, MI$789,000
0.00 miles away
- 120 WESTCHESTER WAY
Birmingham, MI$780,000
0.00 miles away
- 5300 FAIRWAY TRL
Grand Blanc, MI$779,000
0.00 miles away
- 5560 HOBART
West Bloomfield, MI$775,995
0.00 miles away
- 599 WESTPOINTE CRT
Lake Orion, MI$775,000
0.00 miles away
- 53145 ALYSSA
Shelby, MI$775,000
0.00 miles away
- 7425 MILLWOOD
West Bloomfield, MI$775,000
0.00 miles away
- 7833 Trailside CRT
West Bloomfield, MI$768,000
0.00 miles away
LIGHTBOX-IMAGES












































