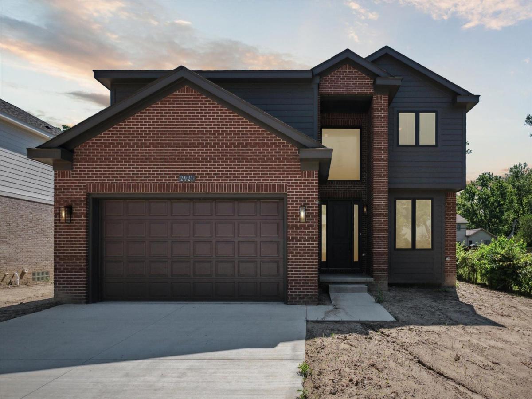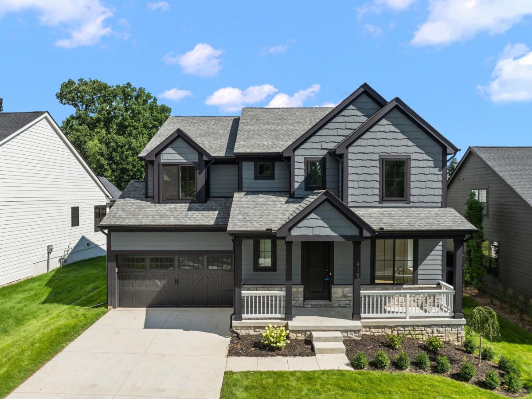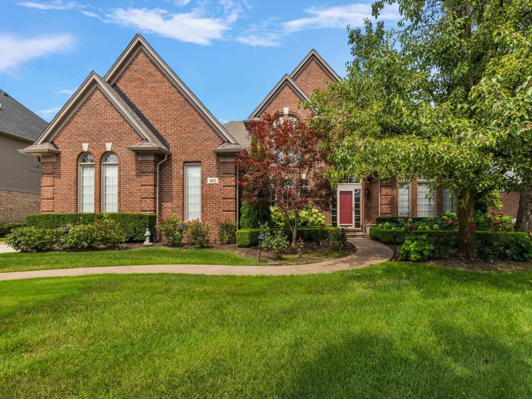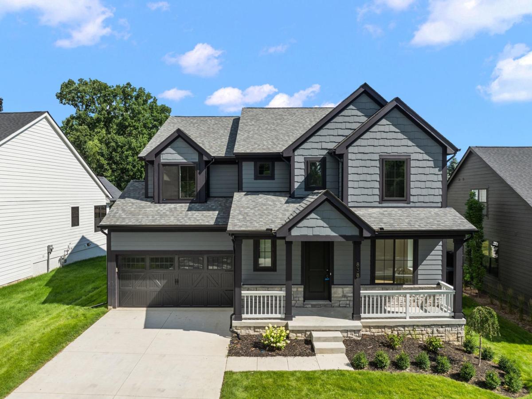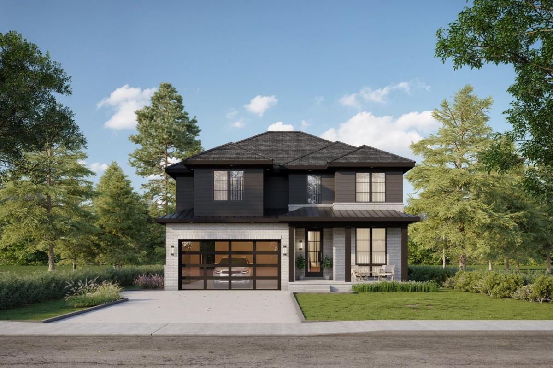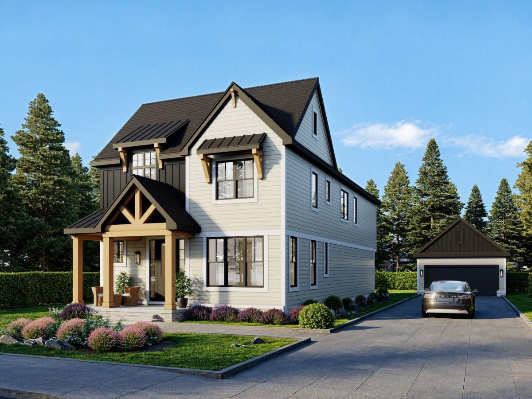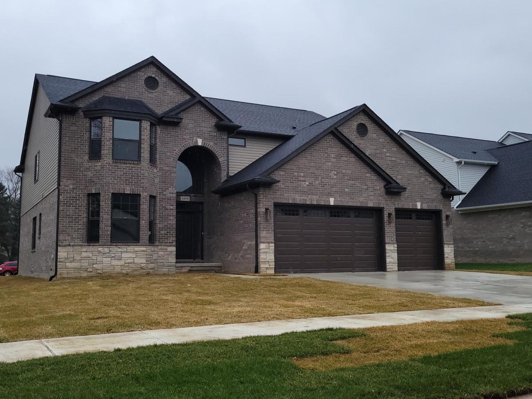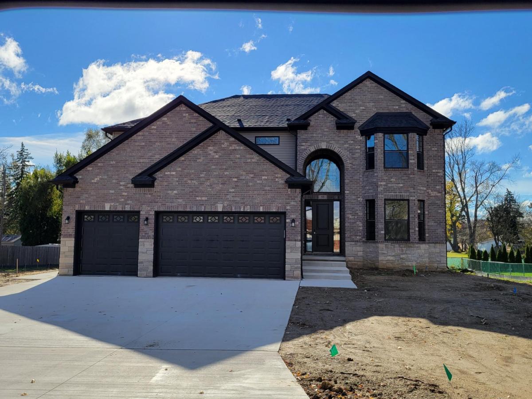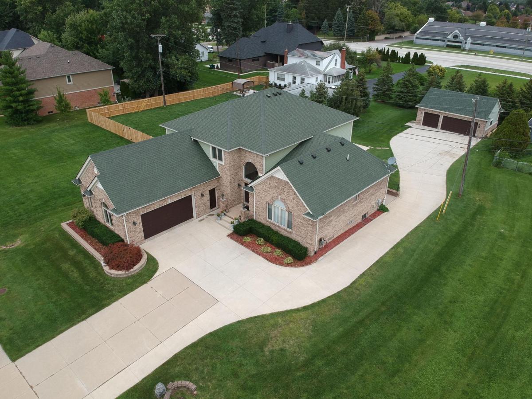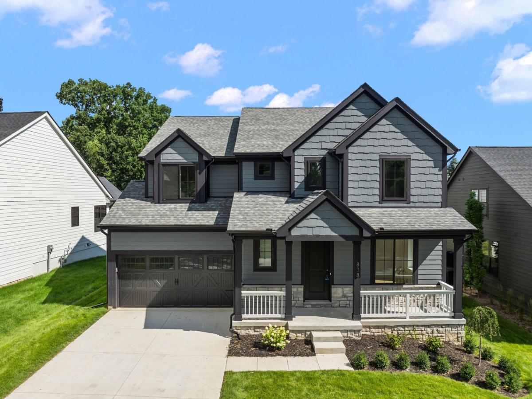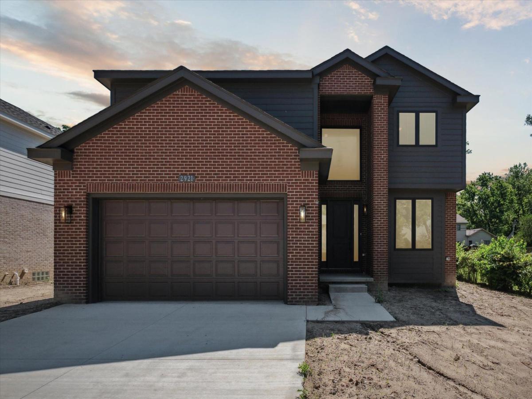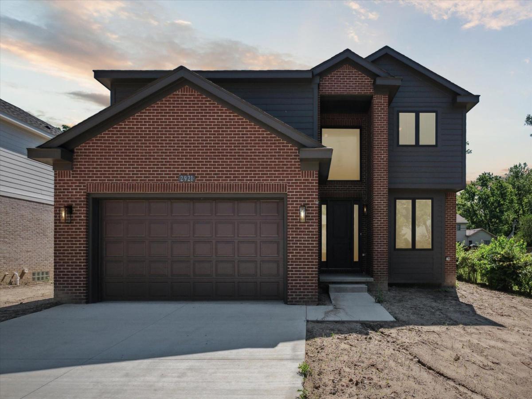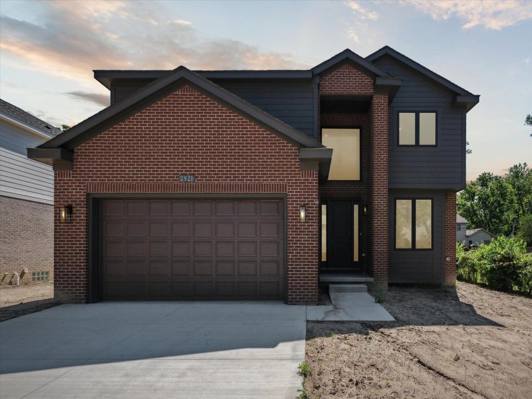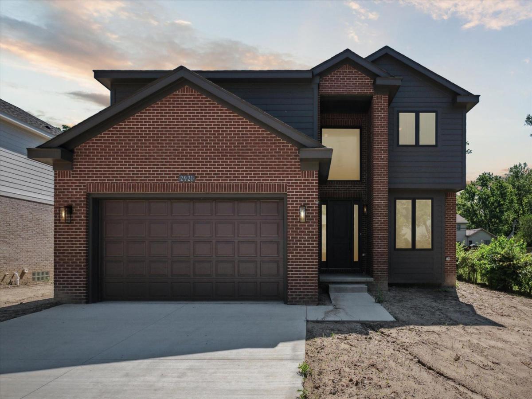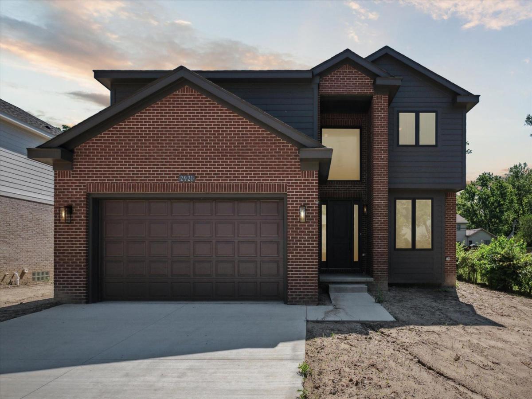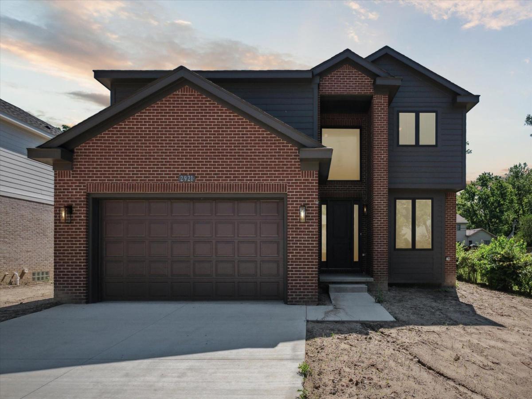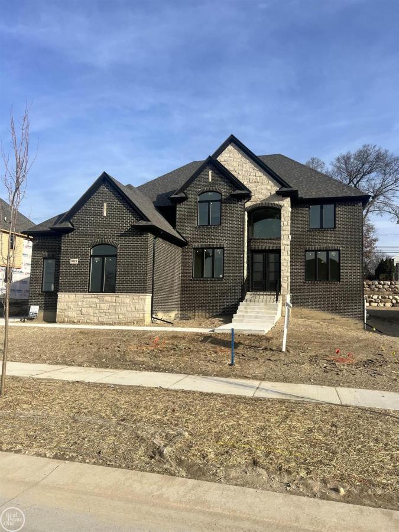Property Details
See this Listing
Mortgage Calculator
Schools
Interior
Exterior
Financial
Map
Community
- Address2921 WALSH DR Rochester Hills MI
- CityRochester Hills
- CountyOakland
- Zip Code48309
Similar Listings Nearby
- 838 Harding AVE
Rochester, MI$984,900
2.62 miles away
- 410 Springview DR
Rochester, MI$974,900
4.42 miles away
- 838 Harding AVE
Rochester, MI$974,900
2.62 miles away
- 491 Helmand
Rochester, MI$970,000
2.65 miles away
- 916 1ST ST
Rochester, MI$956,500
2.75 miles away
- 981 CORBIN RD
Rochester Hills, MI$950,000
0.57 miles away
- 625 Vanderpool
Troy, MI$949,900
4.84 miles away
- 627 VANDERPOOL DR
Troy, MI$949,900
4.86 miles away
- 5238 WINDMILL DR
Troy, MI$949,900
4.32 miles away
- 838 Harding AVE
Rochester, MI$939,900
2.63 miles away

Property Details
See this Listing
Mortgage Calculator
Schools
Interior
Exterior
Financial
Map
Community
- Address2921 WALSH DR Rochester Hills MI
- CityRochester Hills
- CountyOakland
- Zip Code48309
Similar Listings Nearby
- 838 Harding AVE
Rochester, MI$984,900
2.62 miles away
- 410 Springview DR
Rochester, MI$974,900
4.42 miles away
- 838 Harding AVE
Rochester, MI$974,900
2.62 miles away
- 491 Helmand
Rochester, MI$970,000
2.65 miles away
- 916 1ST ST
Rochester, MI$956,500
2.75 miles away
- 981 CORBIN RD
Rochester Hills, MI$950,000
0.57 miles away
- 625 Vanderpool
Troy, MI$949,900
4.84 miles away
- 627 VANDERPOOL DR
Troy, MI$949,900
4.86 miles away
- 5238 WINDMILL DR
Troy, MI$949,900
4.32 miles away
- 838 Harding AVE
Rochester, MI$939,900
2.63 miles away
Property Details
See this Listing
Mortgage Calculator
Schools
Interior
Exterior
Financial
Map
Community
- Address2921 WALSH DR Rochester Hills MI
- CityRochester Hills
- CountyOakland
- Zip Code48309
Similar Listings Nearby
- 838 Harding AVE
Rochester, MI$984,900
2.62 miles away
- 410 Springview DR
Rochester, MI$974,900
4.42 miles away
- 838 Harding AVE
Rochester, MI$974,900
2.62 miles away
- 491 Helmand
Rochester, MI$970,000
2.65 miles away
- 916 1ST ST
Rochester, MI$956,500
2.75 miles away
- 981 CORBIN RD
Rochester Hills, MI$950,000
0.57 miles away
- 625 Vanderpool
Troy, MI$949,900
4.84 miles away
- 627 VANDERPOOL DR
Troy, MI$949,900
4.86 miles away
- 5238 WINDMILL DR
Troy, MI$949,900
4.32 miles away
- 838 Harding AVE
Rochester, MI$939,900
2.63 miles away
Property Details
See this Listing
Mortgage Calculator
Schools
Interior
Exterior
Financial
Map
Community
- Address2921 WALSH DR Rochester Hills MI
- CityRochester Hills
- CountyOakland
- Zip Code48309
Similar Listings Nearby
- 838 Harding AVE
Rochester, MI$984,900
2.62 miles away
- 410 Springview DR
Rochester, MI$974,900
4.42 miles away
- 838 Harding AVE
Rochester, MI$974,900
2.62 miles away
- 491 Helmand
Rochester, MI$970,000
2.65 miles away
- 916 1ST ST
Rochester, MI$956,500
2.75 miles away
- 981 CORBIN RD
Rochester Hills, MI$950,000
0.57 miles away
- 625 Vanderpool
Troy, MI$949,900
4.84 miles away
- 627 VANDERPOOL DR
Troy, MI$949,900
4.86 miles away
- 5238 WINDMILL DR
Troy, MI$949,900
4.32 miles away
- 838 Harding AVE
Rochester, MI$939,900
2.63 miles away
Property Details
See this Listing
Mortgage Calculator
Schools
Interior
Exterior
Financial
Map
Community
- Address2921 WALSH DR Rochester Hills MI
- CityRochester Hills
- CountyOakland
- Zip Code48309
Similar Listings Nearby
- 838 Harding AVE
Rochester, MI$984,900
2.62 miles away
- 410 Springview DR
Rochester, MI$974,900
4.42 miles away
- 838 Harding AVE
Rochester, MI$974,900
2.62 miles away
- 491 Helmand
Rochester, MI$970,000
2.65 miles away
- 916 1ST ST
Rochester, MI$956,500
2.75 miles away
- 981 CORBIN RD
Rochester Hills, MI$950,000
0.57 miles away
- 625 Vanderpool
Troy, MI$949,900
4.84 miles away
- 627 VANDERPOOL DR
Troy, MI$949,900
4.86 miles away
- 5238 WINDMILL DR
Troy, MI$949,900
4.32 miles away
- 838 Harding AVE
Rochester, MI$939,900
2.63 miles away
Property Details
See this Listing
Mortgage Calculator
Schools
Interior
Exterior
Financial
Map
Community
- Address2921 WALSH DR Rochester Hills MI
- CityRochester Hills
- CountyOakland
- Zip Code48309
Similar Listings Nearby
- 838 Harding AVE
Rochester, MI$984,900
2.62 miles away
- 410 Springview DR
Rochester, MI$974,900
4.42 miles away
- 838 Harding AVE
Rochester, MI$974,900
2.62 miles away
- 491 Helmand
Rochester, MI$970,000
2.65 miles away
- 916 1ST ST
Rochester, MI$956,500
2.75 miles away
- 981 CORBIN RD
Rochester Hills, MI$950,000
0.57 miles away
- 625 Vanderpool
Troy, MI$949,900
4.84 miles away
- 627 VANDERPOOL DR
Troy, MI$949,900
4.86 miles away
- 5238 WINDMILL DR
Troy, MI$949,900
4.32 miles away
- 838 Harding AVE
Rochester, MI$939,900
2.63 miles away
Property Details
See this Listing
Mortgage Calculator
Schools
Interior
Exterior
Financial
Map
Community
- Address2921 WALSH DR Rochester Hills MI
- CityRochester Hills
- CountyOakland
- Zip Code48309
Similar Listings Nearby
- 410 Springview DR
Rochester, MI$974,900
4.42 miles away
- 838 Harding AVE
Rochester, MI$974,900
2.62 miles away
- 491 Helmand
Rochester, MI$970,000
2.65 miles away
- 916 1ST ST
Rochester, MI$956,500
2.75 miles away
- 981 CORBIN RD
Rochester Hills, MI$950,000
0.57 miles away
- 625 Vanderpool
Troy, MI$949,900
4.84 miles away
- 627 VANDERPOOL DR
Troy, MI$949,900
4.86 miles away
- 5238 WINDMILL DR
Troy, MI$949,900
4.32 miles away
- 838 Harding AVE
Rochester, MI$939,900
2.63 miles away
- 3515 Forster LN
Shelby, MI$939,900
4.83 miles away

