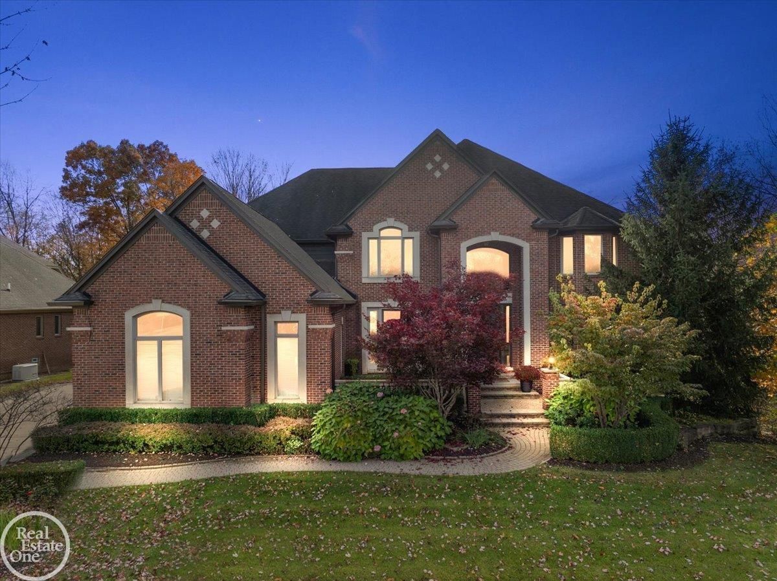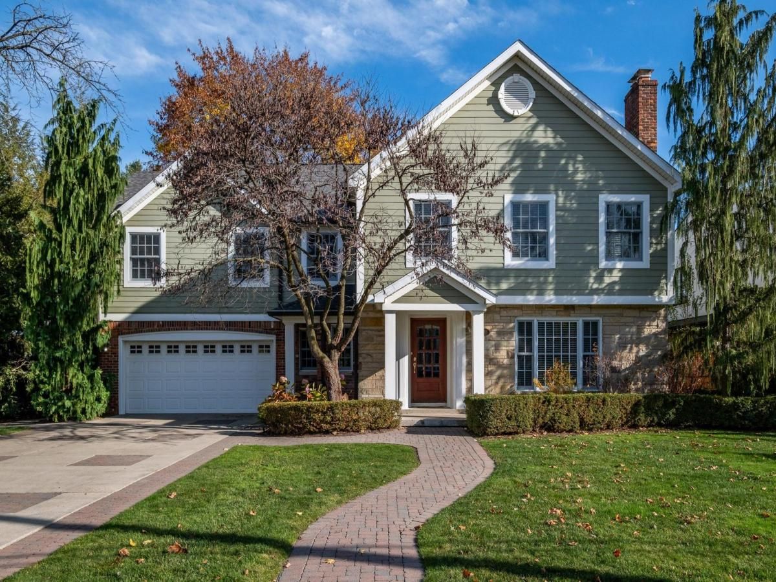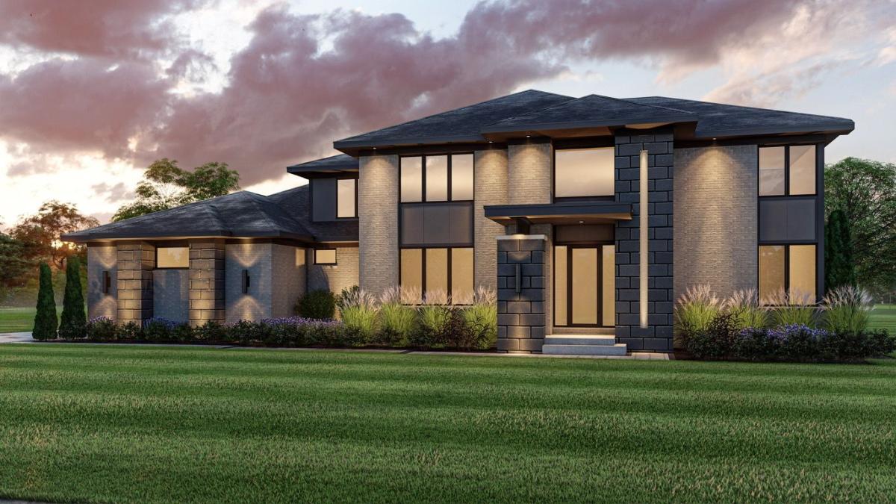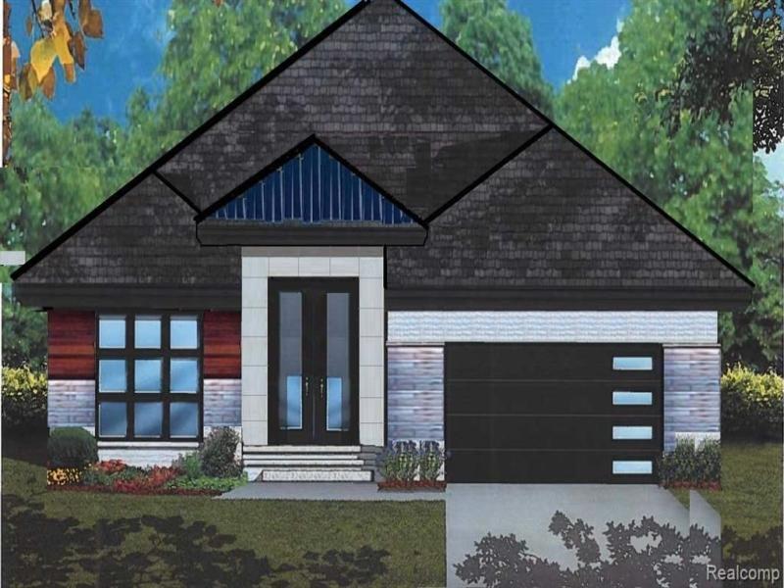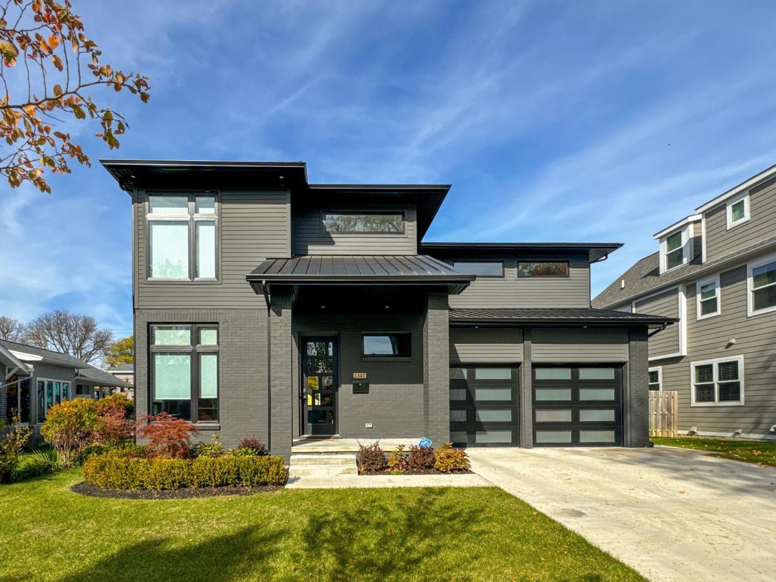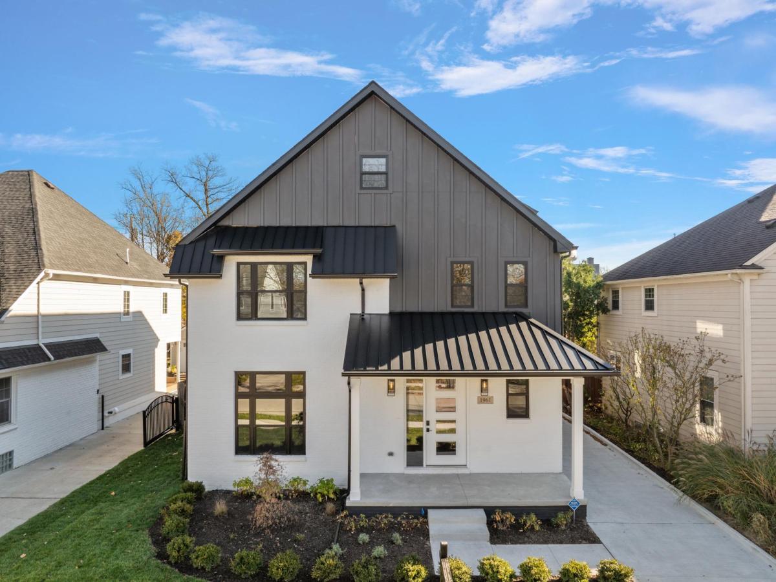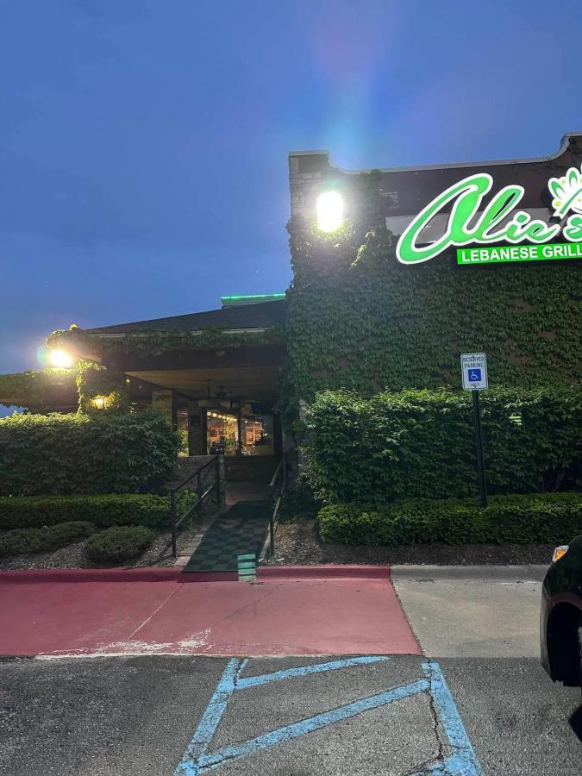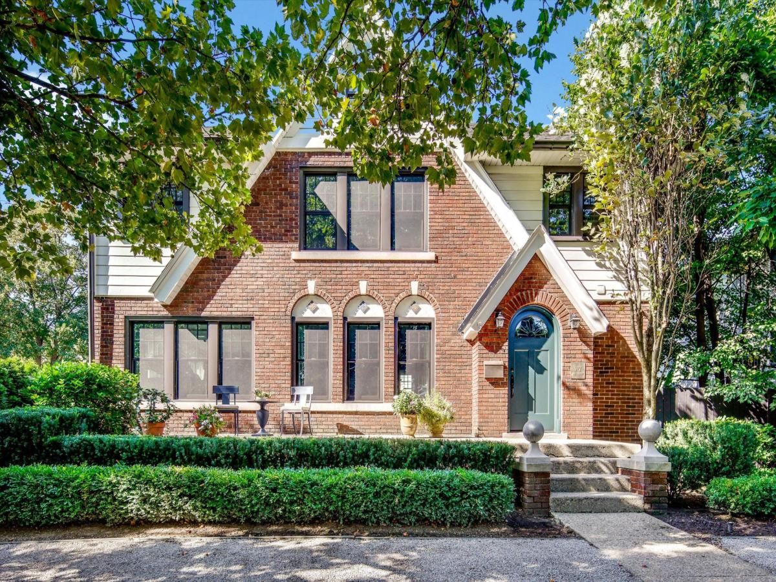Designer showcase Colonial with finished walkout basement on a very private lot with wooded common area in backyard & side yard in the highly sought after Clear Creek Community. Featuring almost 8,000 sq. ft. of finely appointed living space that was finished with only the finest materials and craftmanship; Chef’s gourmet island kitchen with quartz countertops with Wolf & Jenn-Air built-in appliances, ice maker & office study area with 3 built-in desks; Large hearth area in kitchen nook with 2-way fireplace to great room; Beautiful 32″ x 32″ marble tile throughout most of 1st floor; Walls of windows in 2-story great room; Spacious primary suite with fireplace, hardwood floors, luxury bath & large walk-in closet; Bedrooms 2, 3 & 4 all have private baths, bedroom 5 upstairs is finished bonus room with walk-in closet and large 2nd floor laundry. Finished walkout features a large wet bar/kitchen area, 6th bedroom, 5th full bathroom, 4th fireplace, exercise room and open entertaining area. Exterior of home boasts a premium private lot bounded by Rochester Parkland (wetlands) on rear & west side of home, brick paver walk-ways & front/rear patios, custom landscaping, KitchenAid Built-In Outdoor Grill (Natural Gas) along with a Generac Whole-House Generator installed in 2022. See attached list of features for more details. EXCLUDES RING Security Camera System.
Property Details
Price:
$1,390,000
MLS #:
58050159656
Status:
Active
Beds:
6
Baths:
7
Address:
1540 Clear Creek DR
Type:
Single Family
Subtype:
Single Family Residence
Subdivision:
CLEAR CREEK SUBDIVISION #2
Neighborhood:
02151 – Rochester Hills
City:
Rochester Hills
Listed Date:
Oct 29, 2024
State:
MI
Finished Sq Ft:
7,200
ZIP:
48306
Year Built:
2005
See this Listing
Mortgage Calculator
Schools
School District:
Rochester
Interior
Appliances
Bar Fridge, Dishwasher, Disposal, Dryer, Humidifier, Microwave, Oven, Refrigerator, Range, Washer
Bathrooms
5 Full Bathrooms, 2 Half Bathrooms
Cooling
Ceiling Fans, Central Air
Flooring
Ceramic Tile, Hardwood
Heating
Forced Air, Natural Gas
Exterior
Architectural Style
Colonial
Community Features
Sidewalks, Street Lights
Construction Materials
Brick
Exterior Features
Outdoor Grill
Parking Features
Assigned2 Spaces, Threeand Half Car Garage, Attached, Direct Access, Electricityin Garage, Garage, Garage Door Opener, Paved, Side Entrance
Financial
HOA Fee
$525
HOA Frequency
Annually
Taxes
$12,337
Map
Community
- Address1540 Clear Creek DR Rochester Hills MI
- SubdivisionCLEAR CREEK SUBDIVISION #2
- CityRochester Hills
- CountyOakland
- Zip Code48306
Similar Listings Nearby
- 808 CHESTERFIELD AVE
Birmingham, MI$1,799,000
0.00 miles away
- 0000 COVE RD
West Bloomfield, MI$1,799,000
0.00 miles away
- 1748 Stanley BLVD
Birmingham, MI$1,799,000
0.00 miles away
- 00 Walnut Lake RD
West Bloomfield, MI$1,750,000
0.00 miles away
- 1347 Smith AVE
Birmingham, MI$1,749,000
0.00 miles away
- 6263 CANTER CREEK TRL
Grand Blanc, MI$1,699,900
0.00 miles away
- 1961 HENRIETTA ST
Birmingham, MI$1,695,000
0.00 miles away
- 33355 Van Dyke AVE
Sterling Heights, MI$1,695,000
0.00 miles away
- 6691 GLENWAY DR
West Bloomfield, MI$1,650,000
0.00 miles away
- 972 ANN ST
Birmingham, MI$1,650,000
0.00 miles away

1540 Clear Creek DR
Rochester Hills, MI
LIGHTBOX-IMAGES

