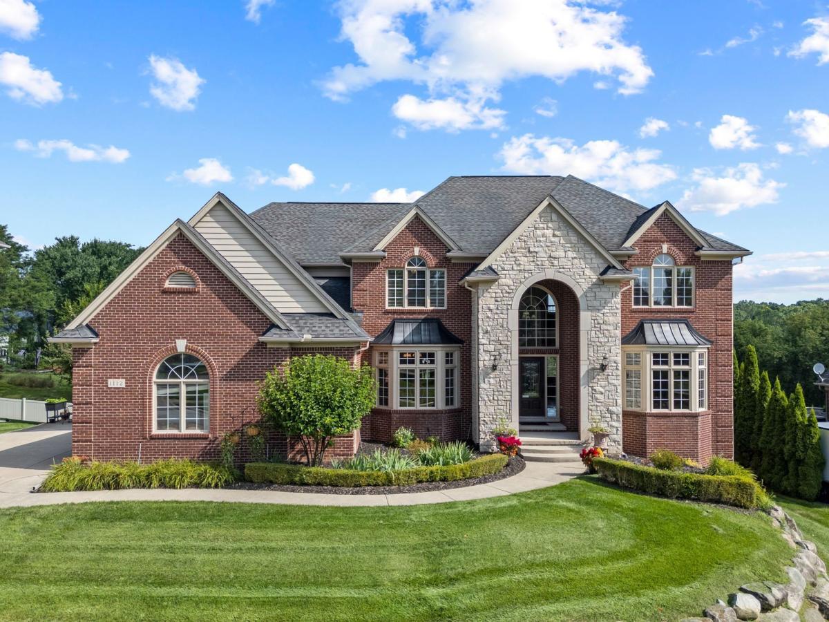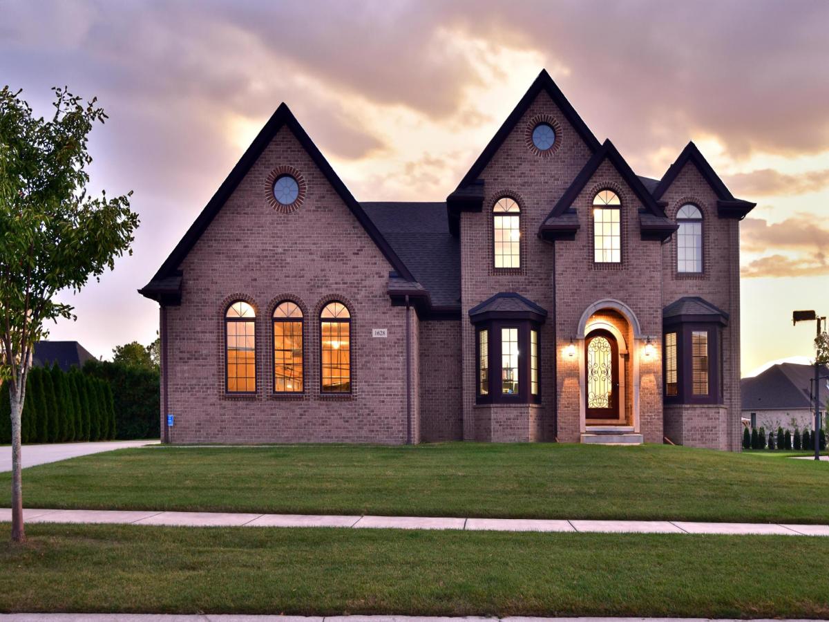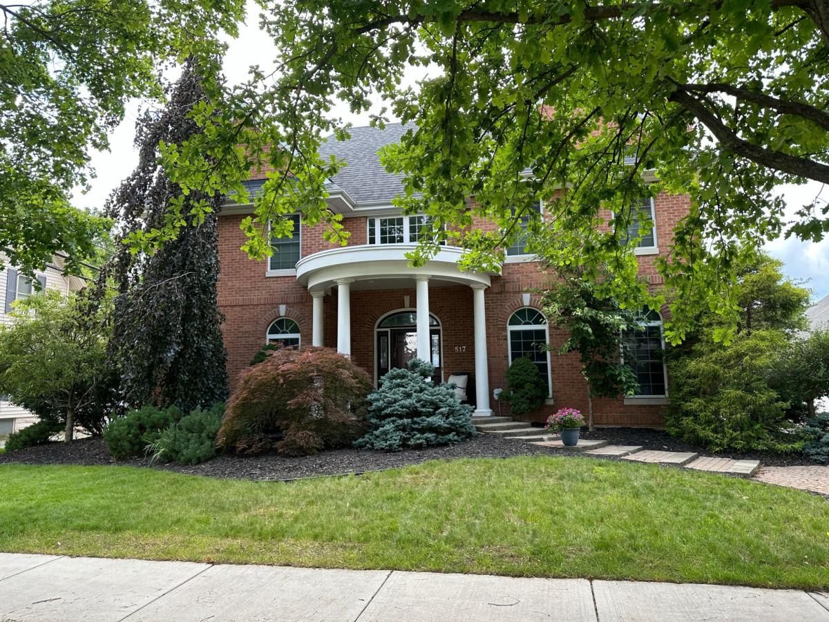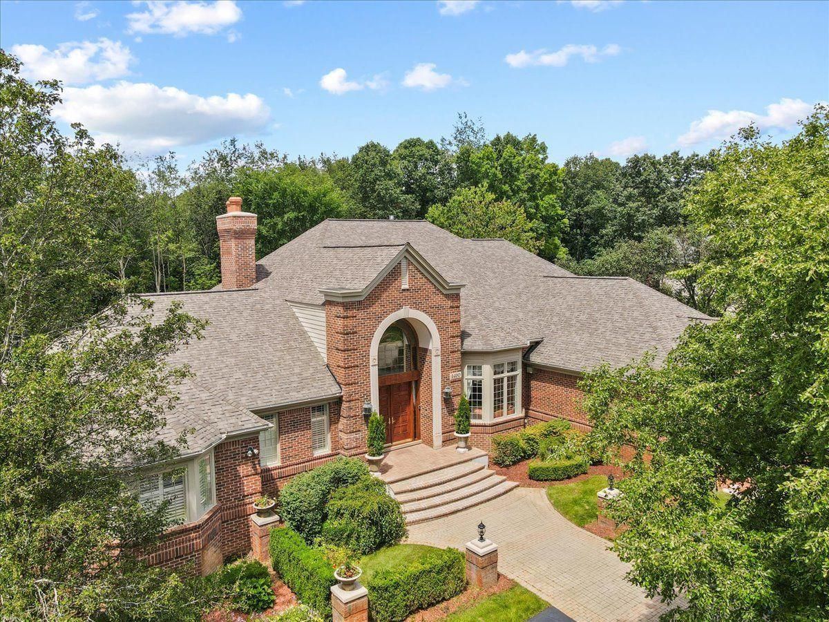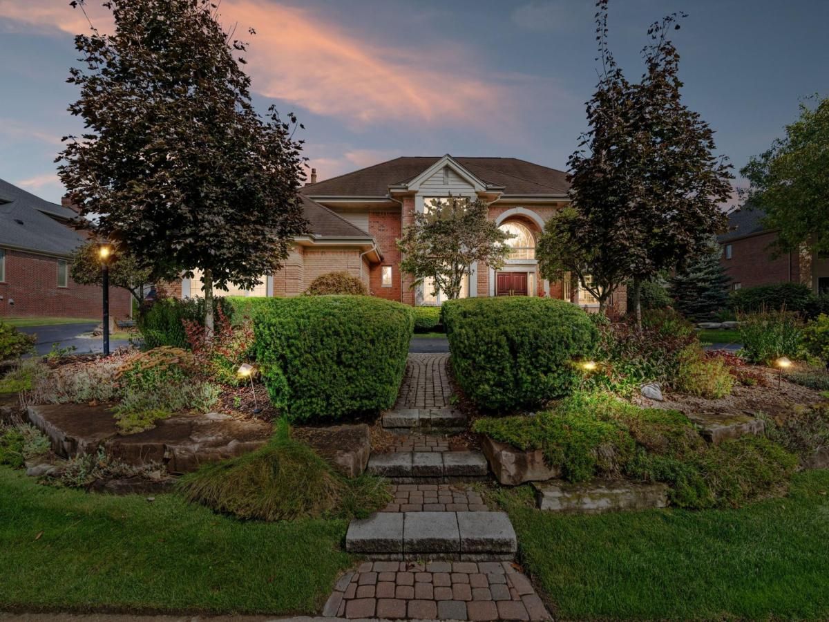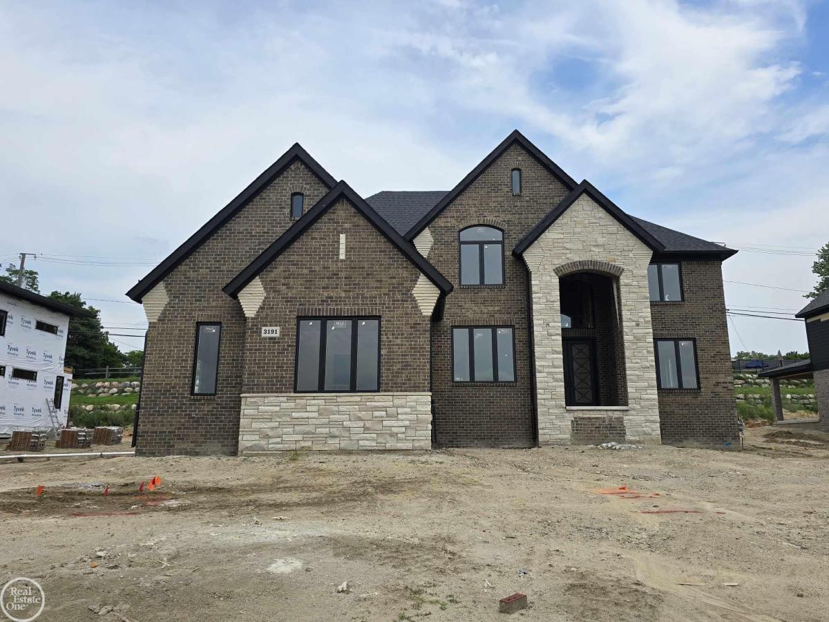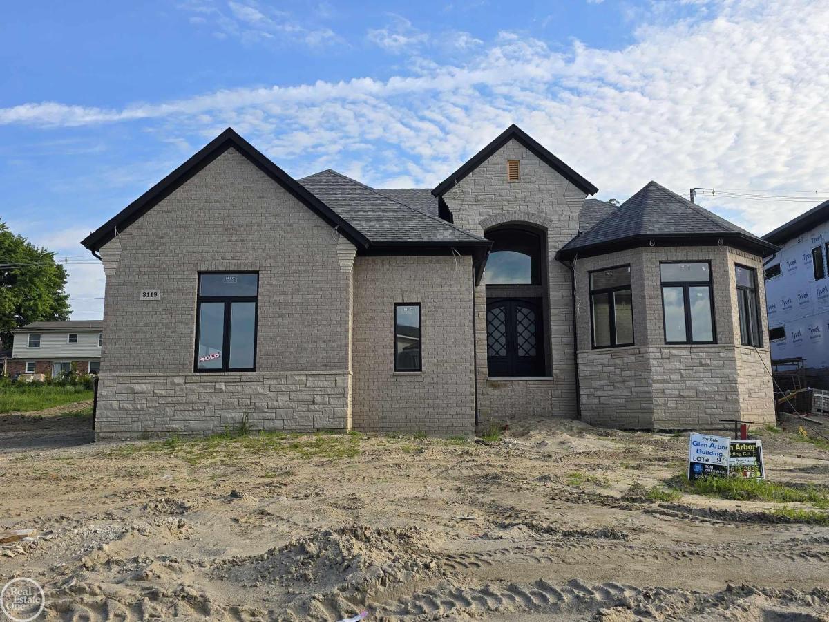Located in beautiful Rochester Hills and just minutes away from downtown Rochester, The Village Mall, Ascension Hospital and Oakland University, this outstanding home is move in ready. A grand foyer with travertine flooring and sweeping staircase is the focal point when you enter and opens to the two story great room with fireplace and floor to ceiling windows to take in the beautiful views. The large kitchen with travertine flooring, fireplace, granite counters, ceramic backsplash, stainless steel appliances, direct venting hood fan, warming drawer, pantry, butler pantry with bar sink and beverage refrigerator and tons of cabinetry. The first floor also has a private paneled library with built in shelves, and elegant living and dining rooms. The 2nd floor primary bedroom suite with fireplace, large WIC, double sink vanity, steam shower and oversized jetted tub. Each of the additional 3 bedrooms have their own full bath. The finished walkout lower level has tons of natural light and a complete 2nd kitchen, full bath and a home theater room or optional 5th bedroom. Enjoy the outdoors on the large deck off of the kitchen on the lower level terrace. Quality materials and workmanship used throughout make this home a timeless classic. Access to the Paint Creek Trail is conveniently located at the end of the street. BATVAI. NO SIGN ON PROPERTY
Property Details
Price:
$1,050,000
MLS #:
20240057676
Status:
Active
Beds:
4
Baths:
6
Address:
1112 CANYON CREEK DR
Type:
Single Family
Subtype:
Single Family Residence
Subdivision:
HILLSIDE CREEK SUB
Neighborhood:
02151 – Rochester Hills
City:
Rochester Hills
Listed Date:
Aug 10, 2024
State:
MI
Finished Sq Ft:
6,606
ZIP:
48306
Lot Size:
15,246 sqft / 0.35 acres (approx)
Year Built:
2003
See this Listing
Mortgage Calculator
Schools
School District:
Rochester
Interior
Appliances
Built In Electric Oven, Bar Fridge, Dishwasher, Disposal, Dryer, Exhaust Fan, Free Standing Electric Oven, Gas Cooktop, Washer, Warming Drawer
Bathrooms
4 Full Bathrooms, 2 Half Bathrooms
Cooling
Ceiling Fans, Central Air
Heating
Forced Air, Natural Gas
Laundry Features
Electric Dryer Hookup, Laundry Room
Exterior
Architectural Style
Colonial, Traditional
Construction Materials
Brick, Other, Wood Siding
Exterior Features
Lighting
Parking Features
Threeand Half Car Garage, Attached, Direct Access, Electricityin Garage, Garage Door Opener, Oversized, Side Entrance
Roof
Asphalt
Financial
HOA Fee
$500
HOA Frequency
Annually
Taxes
$10,510
Map
Community
- Address1112 CANYON CREEK DR Rochester Hills MI
- SubdivisionHILLSIDE CREEK SUB
- CityRochester Hills
- CountyOakland
- Zip Code48306
Similar Listings Nearby
- 1628 Traceky
Rochester Hills, MI$1,320,000
1.90 miles away
- 517 OAK ST
Rochester, MI$1,199,000
1.30 miles away
- 1490 HIGHPOINT DR
Rochester, MI$1,195,000
2.23 miles away
- 2540 Golf Crest DR
Rochester Hills, MI$1,190,000
4.99 miles away
- 3404 FORSTER LN
Shelby, MI$1,075,000
4.04 miles away
- 54438 Carrington DR
Shelby, MI$999,900
3.61 miles away
- 54169 Carrington DR
Shelby, MI$999,900
3.69 miles away
- 54125 Carrington DR
Shelby, MI$999,900
3.71 miles away
- 54166 Carrington DR
Shelby, MI$999,900
3.74 miles away

1112 CANYON CREEK DR
Rochester Hills, MI
LIGHTBOX-IMAGES

