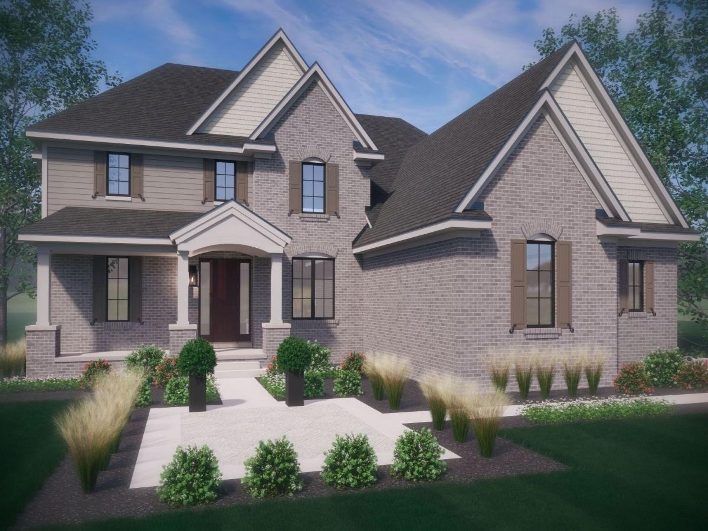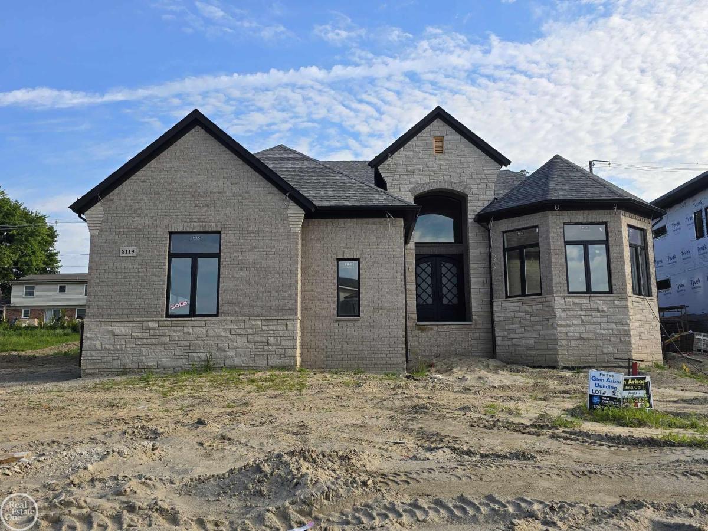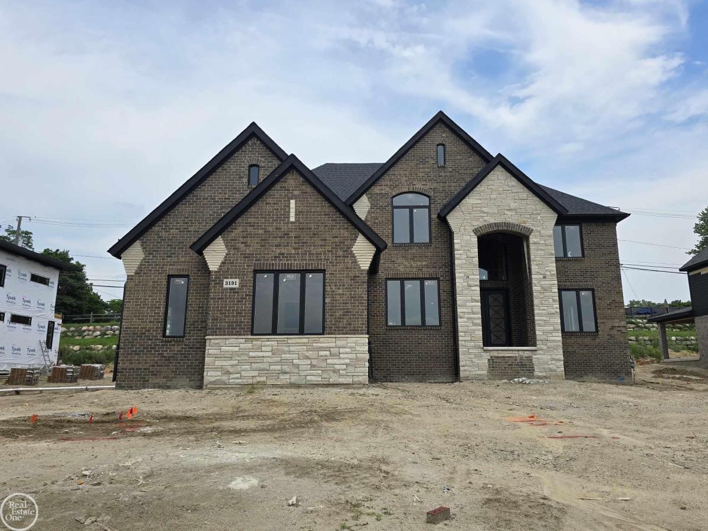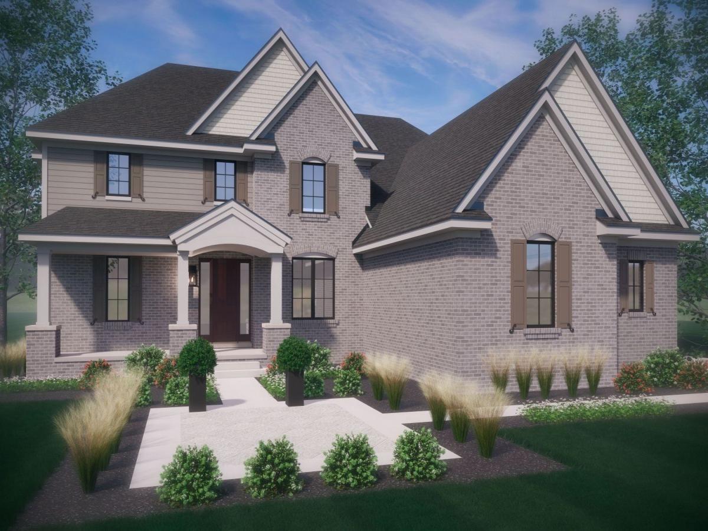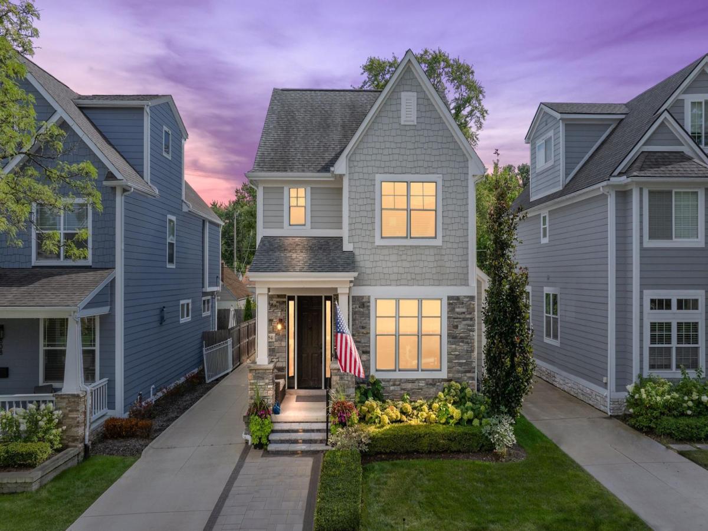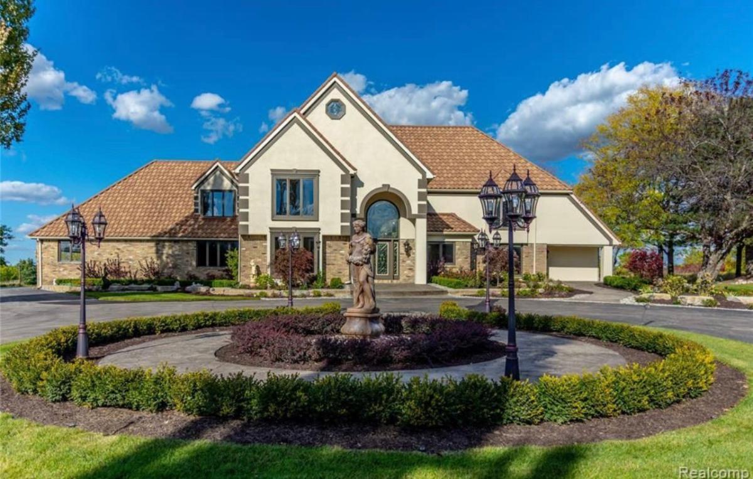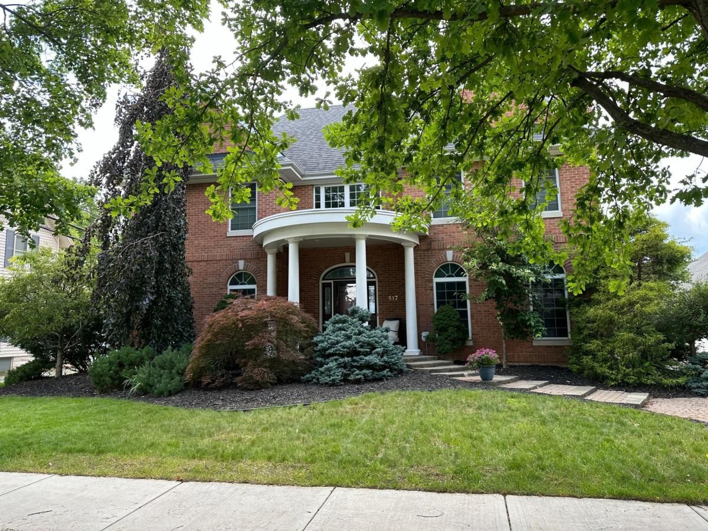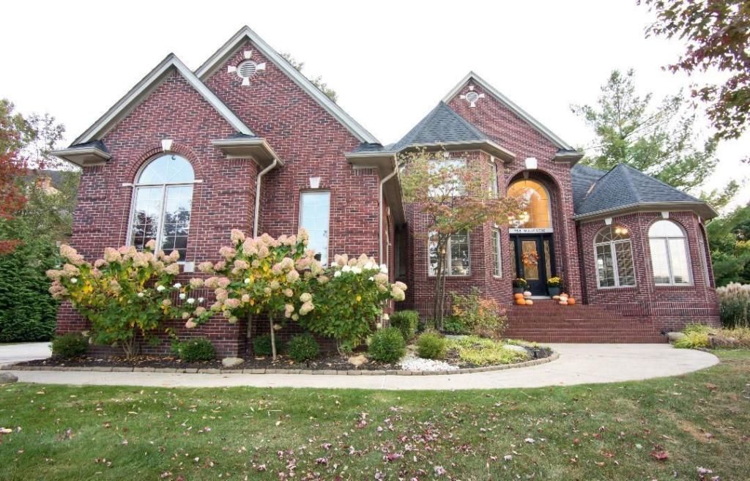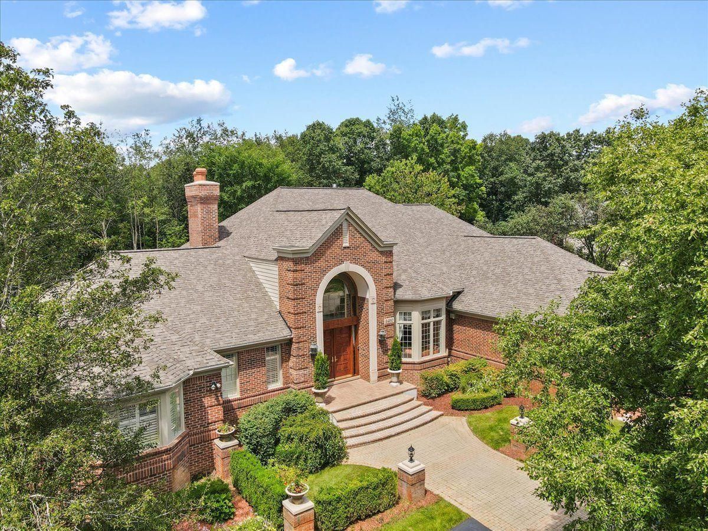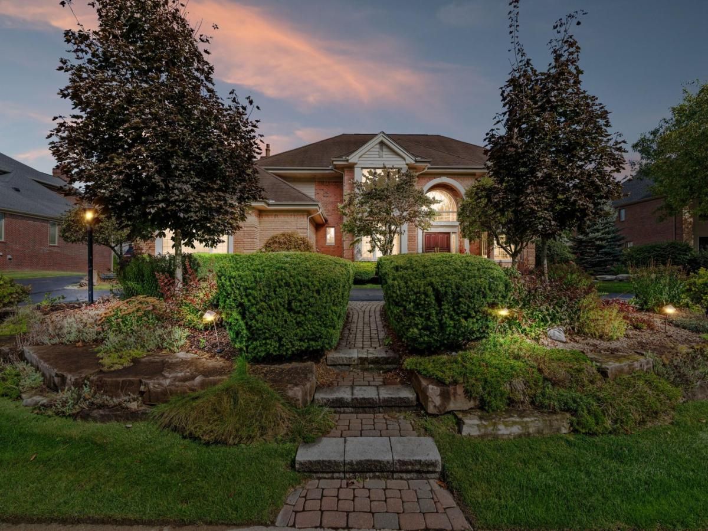There are multiple listings for this address:
Introducing Encore of Shelby, Shelby Township’s Newest Luxury Community by Award-Winning AP Builders. Discover modern luxury in the Pinehurst II Colonial Home, nestled on a private cul-de-sac. Step into a Grand 2-story foyer with an iron staircase. The formal dining room with a stepped ceiling and a private library study. The 2-story Great Room features expansive windows that flood the space with natural light, and a 48” linear stone fireplace, perfect for cozy evenings. The chef’s kitchen boasts quartz countertops, an 8ft island with ample storage, and a breakfast nook dining area. Convenience is key with a 2nd-floor laundry room. The primary en-suite offers a stepped ceiling, spacious walk-in closet, and a luxury bathroom with double vanities and a relaxing tub. Two additional bedrooms share a double entry full luxury bathroom with double vanities, while the fourth bedroom includes its own en-suite full luxury bathroom. The fully insulated 8’10” basement includes 2 egress windows and 3-piece plumbing prep, ready for your finishing touches. Premium materials include Andersen Windows, Kohler plumbing fixtures, and AdvanTech engineered subflooring ensure durability and quality. Located just minutes from shopping, restaurants, and entertainment, experience modern living at its finest in Shelby Township’s newest luxurious community.
Property Details
Price:
$974,345
MLS #:
20240057001
Status:
Active
Beds:
4
Baths:
4
Address:
11851 Ovation CRT
Type:
Single Family
Subtype:
Single Family Residence
Neighborhood:
03072 – Utica
City:
Shelby
Listed Date:
Aug 6, 2024
State:
MI
Finished Sq Ft:
3,534
ZIP:
48315
Lot Size:
16,553 sqft / 0.38 acres (approx)
Year Built:
2024
See this Listing
Mortgage Calculator
Schools
School District:
Utica
Interior
Appliances
Built In Electric Oven, Dishwasher, Disposal, Gas Cooktop, Microwave, Range Hood, Stainless Steel Appliances
Bathrooms
3 Full Bathrooms, 1 Half Bathroom
Cooling
Central Air
Heating
Forced Air, Natural Gas
Exterior
Architectural Style
Colonial
Community Features
Sidewalks
Construction Materials
Brick, Stone
Exterior Features
Lighting
Parking Features
Three Car Garage, Attached
Financial
HOA Fee
$700
HOA Frequency
Annually
Map
Community
- Address11851 Ovation CRT Shelby MI
- CityShelby
- CountyMacomb
- Zip Code48315
Similar Listings Nearby
- 3404 FORSTER LN
Shelby, MI$1,075,000
3.84 miles away
- 54166 Carrington DR
Shelby, MI$999,900
3.45 miles away
- 54125 Carrington DR
Shelby, MI$999,900
3.49 miles away
- 54169 Carrington DR
Shelby, MI$999,900
3.50 miles away
- 54438 Carrington DR
Shelby, MI$999,900
3.55 miles away
- 3155 Forster LN
Shelby, MI$987,500
3.93 miles away
- 54464 Carrington DR
Shelby, MI$979,900
3.53 miles away
- 410 Springview DR
Rochester, MI$974,900
4.66 miles away
- 11891 Ovation CRT
Shelby, MI$974,360
0.02 miles away

11851 Ovation CRT
Shelby, MI
Introducing Encore of Shelby, Shelby Township’s Newest Luxury Community by Award-Winning AP Builders. Discover modern luxury in the Pinehurst II Colonial Home, nestled on a private cul-de-sac. Step into a Grand 2-story foyer with an iron staircase. The formal dining room with a stepped ceiling and a private library study. The 2-story Great Room features expansive windows that flood the space with natural light, and a 48” linear stone fireplace, perfect for cozy evenings. The chef’s kitchen boasts quartz countertops, an 8ft island with ample storage, and a breakfast nook dining area. Convenience is key with a 2nd-floor laundry room. The primary en-suite offers a stepped ceiling, spacious walk-in closet, and a luxury bathroom with double vanities and a relaxing tub. Two additional bedrooms share a double entry full luxury bathroom with double vanities, while the fourth bedroom includes its own en-suite full luxury bathroom. The fully insulated 8’10” basement includes 2 egress windows and 3-piece plumbing prep, ready for your finishing touches. Premium materials include Andersen Windows, Kohler plumbing fixtures, and AdvanTech engineered subflooring ensure durability and quality. Located just minutes from shopping, restaurants, and entertainment, experience modern living at its finest in Shelby Township’s newest luxurious community.
Property Details
Price:
$983,345
MLS #:
20240082858
Status:
Active
Beds:
4
Baths:
4
Address:
11851 Ovation CRT
Type:
Single Family
Subtype:
Single Family Residence
Neighborhood:
03072 – Utica
City:
Shelby
Listed Date:
Nov 2, 2024
State:
MI
Finished Sq Ft:
3,534
ZIP:
48315
Lot Size:
16,553 sqft / 0.38 acres (approx)
Year Built:
2024
See this Listing
Mortgage Calculator
Schools
School District:
Utica
Interior
Appliances
Built In Electric Oven, Dishwasher, Disposal, Gas Cooktop, Microwave, Range Hood, Stainless Steel Appliances
Bathrooms
3 Full Bathrooms, 1 Half Bathroom
Cooling
Central Air
Heating
Forced Air, Natural Gas
Exterior
Architectural Style
Colonial
Community Features
Sidewalks
Construction Materials
Brick, Stone
Exterior Features
Lighting
Parking Features
Three Car Garage, Attached
Financial
HOA Fee
$700
HOA Frequency
Annually
Map
Community
- Address11851 Ovation CRT Shelby MI
- CityShelby
- CountyMacomb
- Zip Code48315
Similar Listings Nearby
- 1307 Humphrey AVE
Birmingham, MI$1,250,000
0.00 miles away
- 784 BIRD AVE
Birmingham, MI$1,250,000
0.00 miles away
- 4455 WARWICK CIRCLE DR
Grand Blanc, MI$1,249,999
0.00 miles away
- 7478 LINDENMERE DR
West Bloomfield, MI$1,249,000
0.00 miles away
- 106 PINE CREEK CRT
Troy, MI$1,200,000
0.00 miles away
- 1439 Ruffner AVE
Birmingham, MI$1,199,000
0.00 miles away
- 517 OAK ST
Rochester, MI$1,199,000
0.00 miles away
- 755 MAJESTIC
Rochester Hills, MI$1,199,000
0.00 miles away
- 1490 HIGHPOINT DR
Rochester, MI$1,195,000
0.00 miles away
- 2540 Golf Crest DR
Rochester Hills, MI$1,190,000
0.00 miles away
LIGHTBOX-IMAGES

