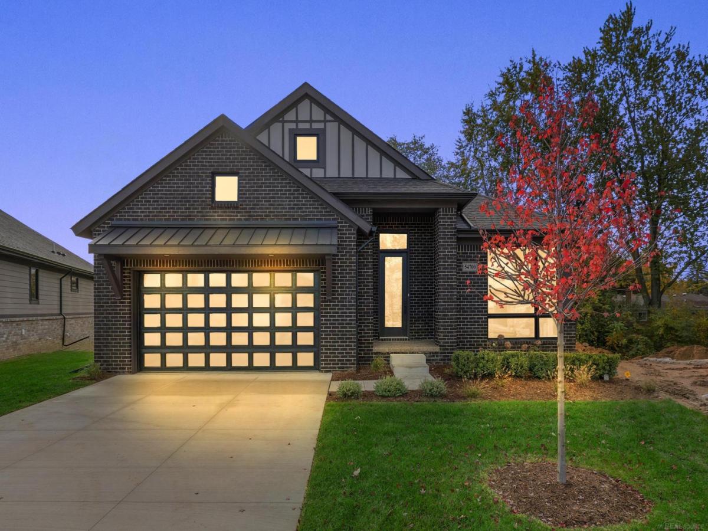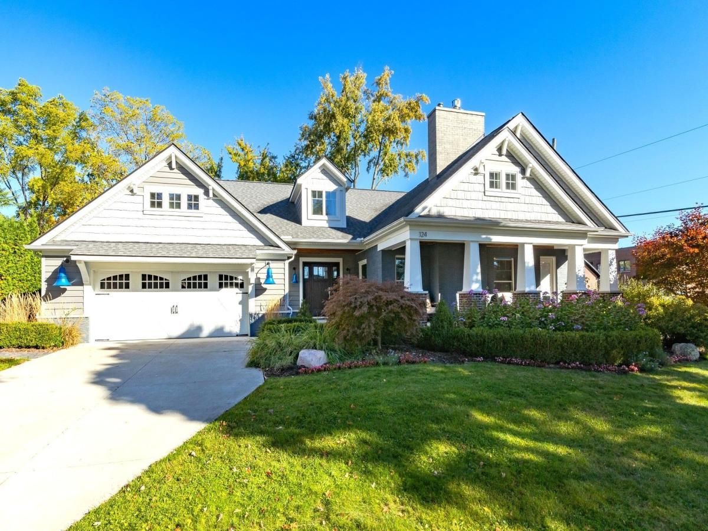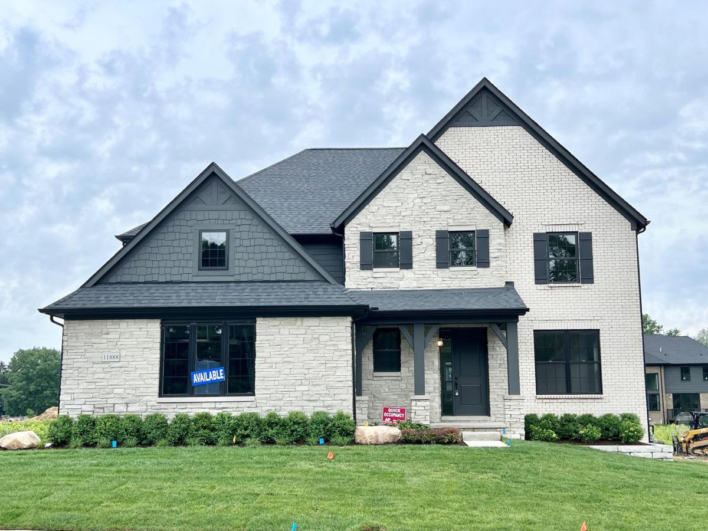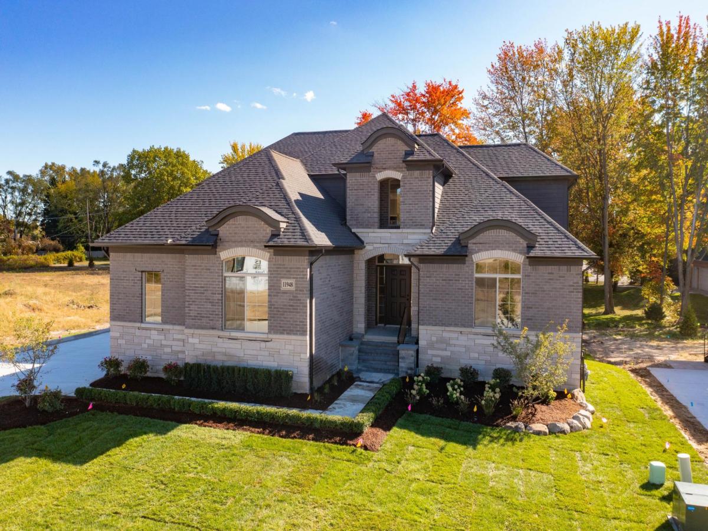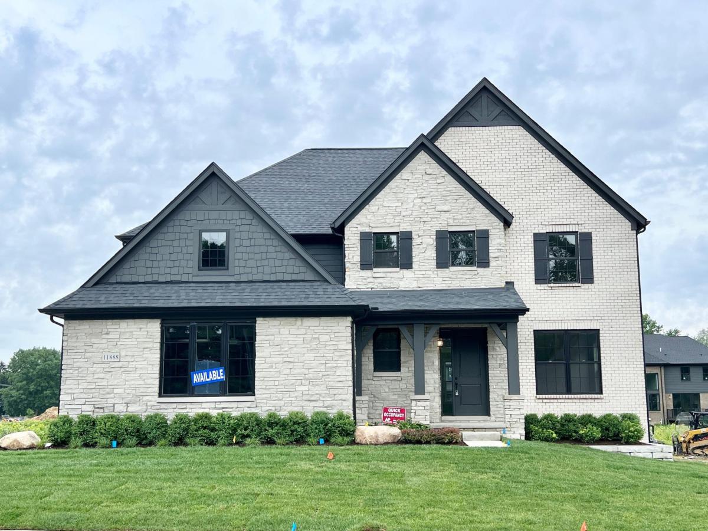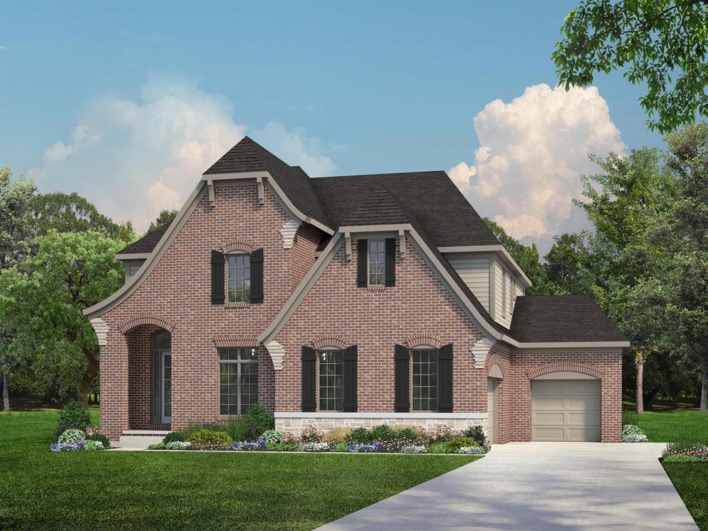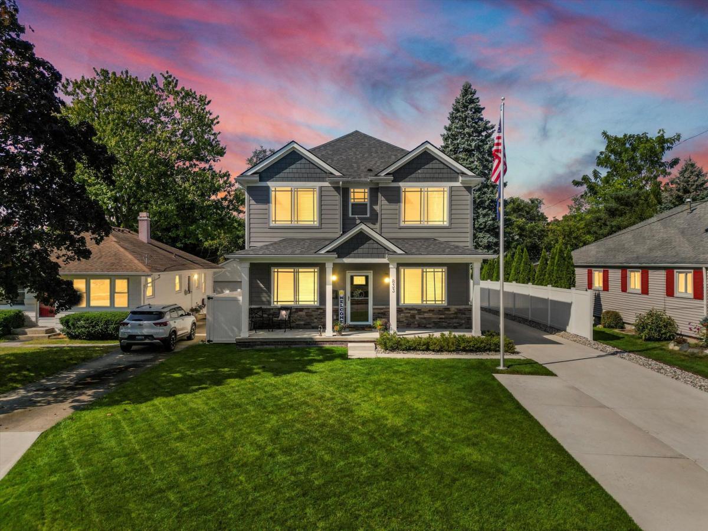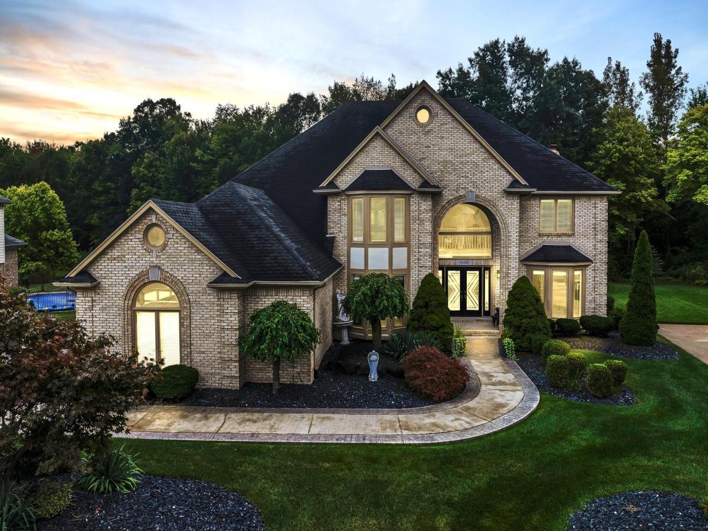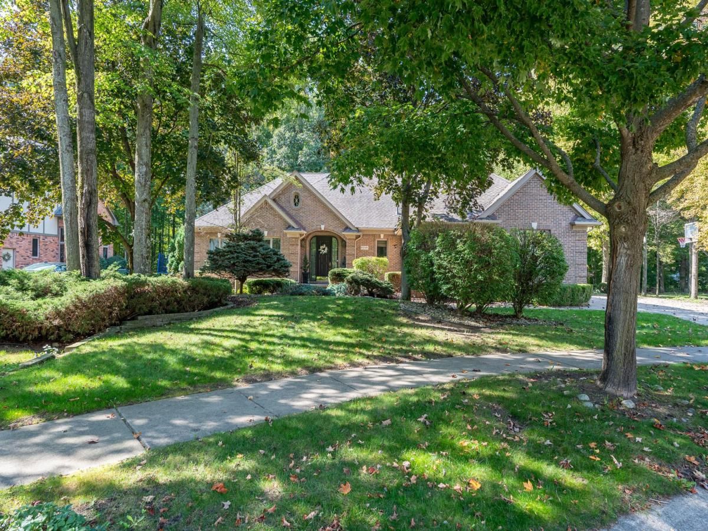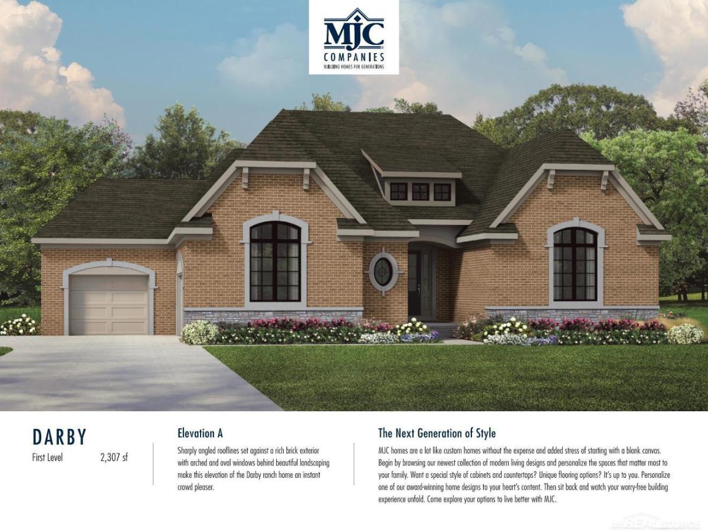Ranch home rests against a lush wooded backdrop at the end of the cul de sac. Martini-Samartino design constructed of brick & wood, designer windows and upgraded garage door. Front entry covered porch w/8′ full glass front door, w transom window. Rear Elevation w/covered Loggia & Trex deck. Open concept-Foyer has 11′ Ceiling w/open staircase to basement w/ hw treads. Hardwood floor t/o entire home! Grt Rm w/step-up 10′ ceiling, gas FP. Kit w/maple shaker cabs, large entertainers island w/ Quartz, more LED lighting and pantry. Nook seats 8. Flex RM has wainscoting & custom glass barn doors. Master Suite w/ gorgeous stained beams including LED lighting & Master Bath has double vanity, make-up station, shower w/ door & private water closet. Huge WIC! Laundry Rm w/ designer tile. Trim pkg includes wainscoting, shiplap, doors w/black hardware t/o, 5″ base 3″ case. Pine Tree designer light Fixture Pkg & recessed lights. 9′ Basement wall height, 3 piece rough in, huge daylight windows
Property Details
Price:
$699,900
MLS #:
58050158422
Status:
Active
Beds:
3
Baths:
2
Address:
54700 Camden CT
Type:
Single Family
Subtype:
Single Family Residence
Subdivision:
AVALON WOODS OF SHELBY MCCP NO
Neighborhood:
03071 – Shelby Twp
City:
Shelby
Listed Date:
Oct 16, 2024
State:
MI
Finished Sq Ft:
2,025
ZIP:
48316
Year Built:
2024
See this Listing
Mortgage Calculator
Schools
School District:
Utica
Interior
Appliances
Disposal
Bathrooms
2 Full Bathrooms
Cooling
Central Air
Flooring
Ceramic Tile, Hardwood
Heating
Forced Air, Natural Gas
Exterior
Architectural Style
Ranch, Traditional
Community Features
Sidewalks
Construction Materials
Brick, Wood Siding
Parking Features
Two Car Garage, Assigned2 Spaces, Attached, Garage, Paved
Financial
HOA Fee
$350
HOA Frequency
Annually
Taxes
$2,818
Map
Community
- Address54700 Camden CT Shelby MI
- SubdivisionAVALON WOODS OF SHELBY MCCP NO
- CityShelby
- CountyMacomb
- Zip Code48316
Similar Listings Nearby
- 124 Ferndale AVE
Rochester, MI$899,900
4.22 miles away
- 11888 Ovation CRT
Shelby, MI$894,310
2.05 miles away
- 11948 Encore CRT
Shelby, MI$874,900
2.06 miles away
- 11888 Ovation CRT
Shelby, MI$859,310
2.05 miles away
- 55735 Bay Oaks CT
Shelby, MI$836,296
2.97 miles away
- 833 MILLER AVE
Rochester, MI$824,900
3.69 miles away
- 14446 KNIGHTSBRIDGE DR
Shelby, MI$759,900
3.76 miles away
- 54106 LONGNEEDLE DR
Shelby, MI$749,999
3.33 miles away
- 53145 ALYSSA
Shelby, MI$749,900
3.63 miles away
- 55638 Bay Oaks CT
Shelby, MI$727,713
2.99 miles away

54700 Camden CT
Shelby, MI
LIGHTBOX-IMAGES

