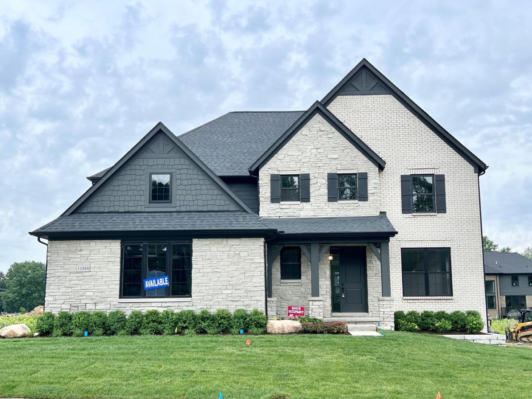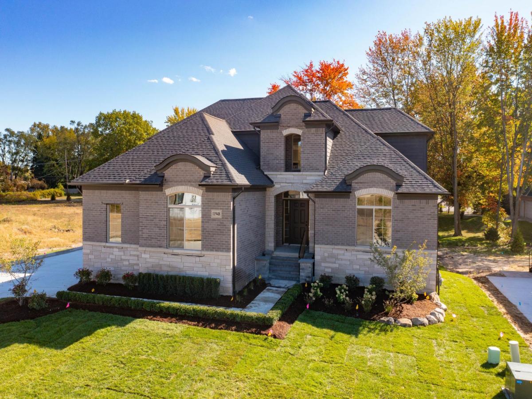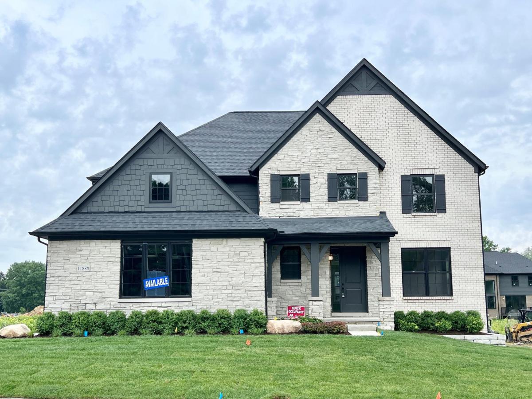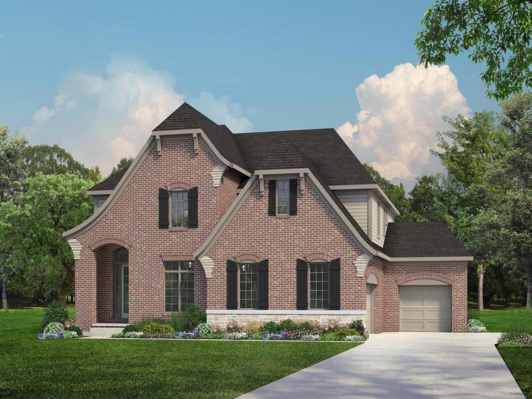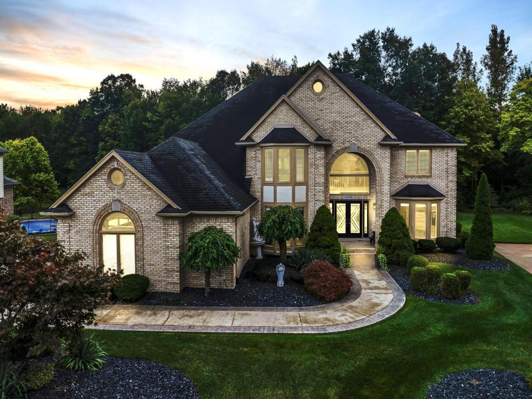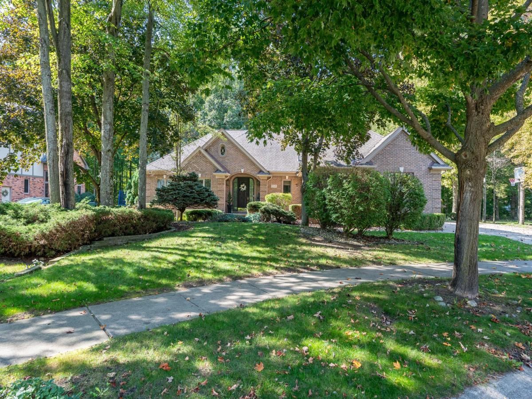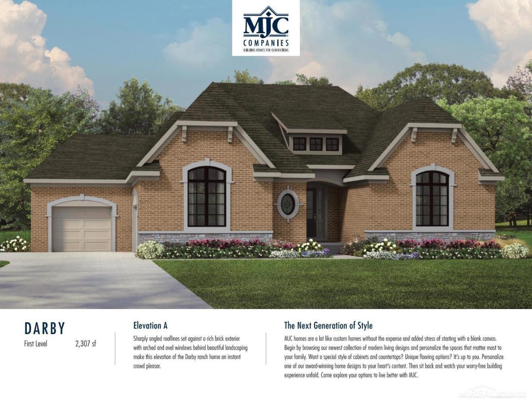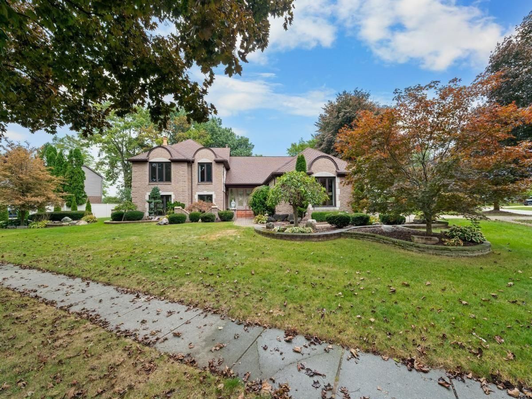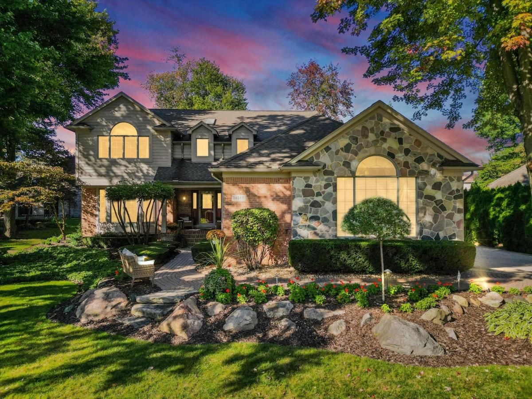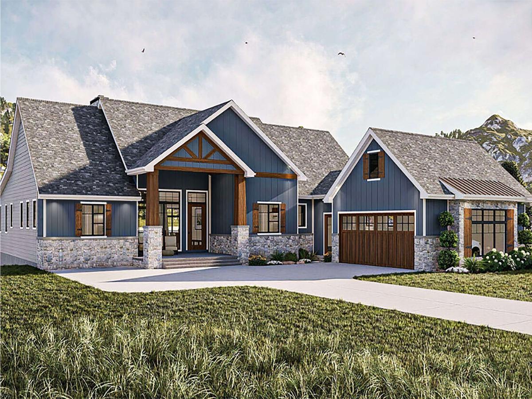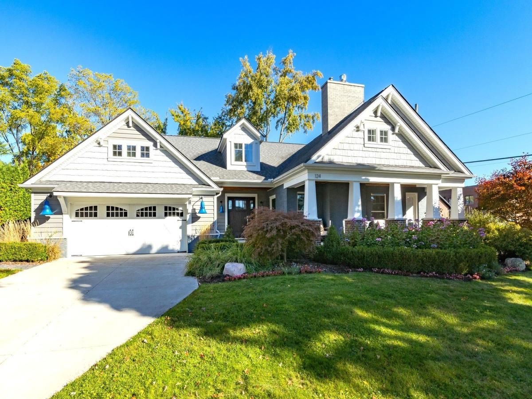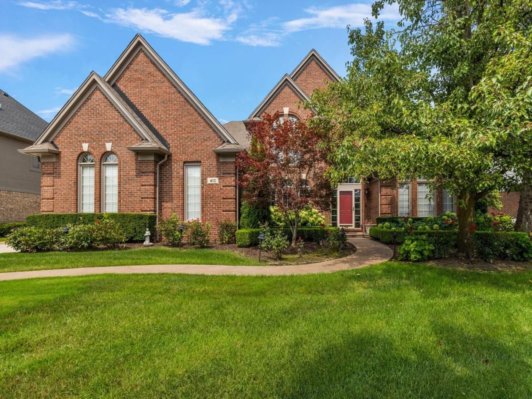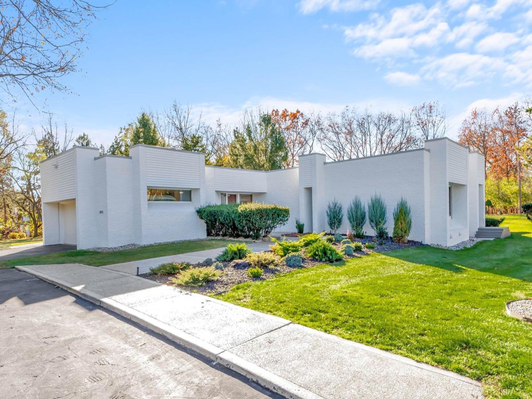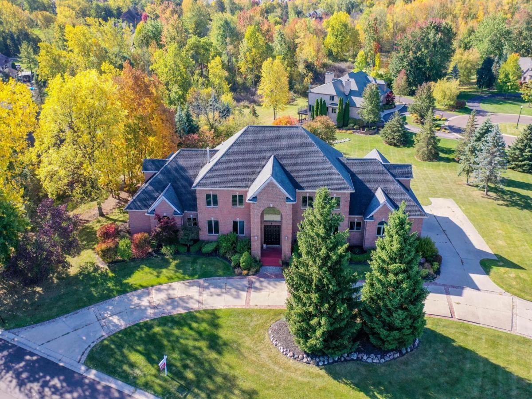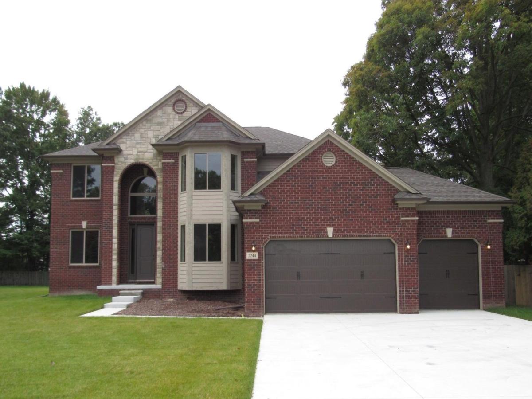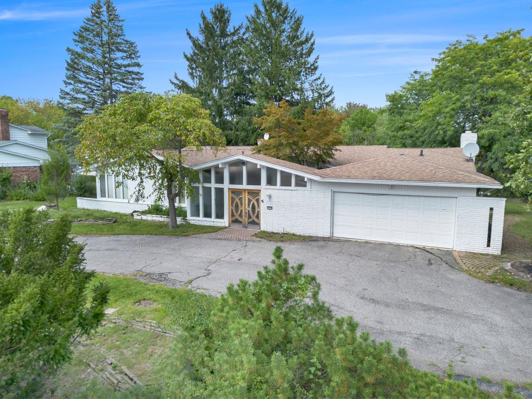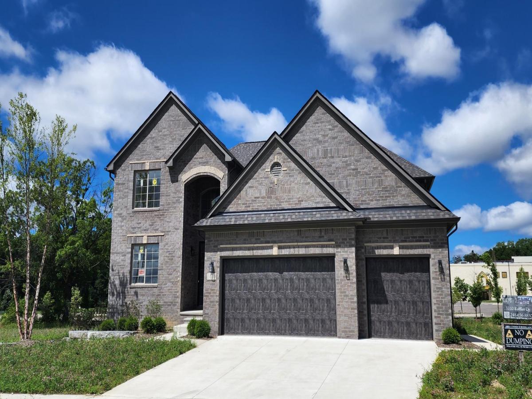There are multiple listings for this address:
Welcome to this beautiful brick & stone colonial in highly desired Glen Oaks subdivision. As you enter
through the large foyer you immediately see the custom detail of the arched doorways, circular wrought iron staircase and open floor plan with 10ft ceilings. Large kitchen with Lafata cabinets, granite countertops and stainless steel appliances is open to the kitchen nook and newly remodeled living room. Upstairs you enter the gorgeous primary suite with large walk-in closet and gas fireplace. The Stunning basement was completely finished with a large entertaining space, workout room and hidden bar. Step outside to an entertainers backyard with large patio and fire pit. Other updates include the whole exterior painted 2024, A/C 2024, Furnace 2020, HWT 2019. Lot is pie shaped and extends well beyond the patio, huge grass area with plenty of space for a pool. Picture included in photos with lot lines. Do not miss out on this perfect home!
through the large foyer you immediately see the custom detail of the arched doorways, circular wrought iron staircase and open floor plan with 10ft ceilings. Large kitchen with Lafata cabinets, granite countertops and stainless steel appliances is open to the kitchen nook and newly remodeled living room. Upstairs you enter the gorgeous primary suite with large walk-in closet and gas fireplace. The Stunning basement was completely finished with a large entertaining space, workout room and hidden bar. Step outside to an entertainers backyard with large patio and fire pit. Other updates include the whole exterior painted 2024, A/C 2024, Furnace 2020, HWT 2019. Lot is pie shaped and extends well beyond the patio, huge grass area with plenty of space for a pool. Picture included in photos with lot lines. Do not miss out on this perfect home!
Property Details
Price:
$699,000
MLS #:
20240073971
Status:
Active
Beds:
4
Baths:
5
Address:
54296 Sassafras DR
Type:
Single Family
Subtype:
Single Family Residence
Subdivision:
GLEN OAKS
Neighborhood:
03071 – Shelby Twp
City:
Shelby
Listed Date:
Oct 1, 2024
State:
MI
Finished Sq Ft:
5,207
ZIP:
48315
Lot Size:
12,632 sqft / 0.29 acres (approx)
Year Built:
2008
See this Listing
Mortgage Calculator
Schools
School District:
Utica
Interior
Appliances
Built In Gas Oven, Built In Refrigerator, Dishwasher, Disposal, Dryer, Microwave, Stainless Steel Appliances, Washer
Bathrooms
3 Full Bathrooms, 2 Half Bathrooms
Cooling
Ceiling Fans, Central Air
Heating
Forced Air, Natural Gas
Laundry Features
Laundry Room
Exterior
Architectural Style
Colonial
Community Features
Sidewalks
Construction Materials
Brick, Stone
Parking Features
Three Car Garage, Attached, Electricityin Garage, Side Entrance
Roof
Asphalt
Financial
HOA Fee
$260
HOA Frequency
Annually
HOA Includes
MaintenanceGrounds
Taxes
$6,726
Map
Community
- Address54296 Sassafras DR Shelby MI
- SubdivisionGLEN OAKS
- CityShelby
- CountyMacomb
- Zip Code48315
Similar Listings Nearby
- 11888 Ovation CRT
Shelby, MI$894,310
0.75 miles away
- 11948 Encore CRT
Shelby, MI$874,900
0.69 miles away
- 11888 Ovation CRT
Shelby, MI$859,310
0.75 miles away
- 55735 Bay Oaks CT
Shelby, MI$836,296
0.79 miles away
- 14446 KNIGHTSBRIDGE DR
Shelby, MI$759,900
1.42 miles away
- 54106 LONGNEEDLE DR
Shelby, MI$749,999
0.69 miles away
- 53145 ALYSSA
Shelby, MI$749,900
1.05 miles away
- 55638 Bay Oaks CT
Shelby, MI$727,713
0.76 miles away
- 54460 MICHELE LN
Shelby, MI$719,900
0.99 miles away
- 14165 BOURNEMUTH DR
Shelby, MI$699,999
1.14 miles away

54296 Sassafras DR
Shelby, MI
Welcome to this beautiful brick & stone colonial in highly desired Glen Oaks subdivision. As you enter
through the large foyer you immediately see the custom detail of the arched doorways, circular wrought iron staircase and open floor plan with 10ft ceilings. Large kitchen with Lafata cabinets, granite countertops and stainless steel appliances is open to the kitchen nook and newly remodeled living room. Upstairs you enter the gorgeous primary suite with large walk-in closet and gas fireplace. The Stunning basement was completely finished with a large entertaining space, workout room and hidden bar. Step outside to an entertainers backyard with large patio and fire pit. Other updates include the whole exterior painted 2024, A/C 2024, Furnace 2020, HWT 2019. Lot is pie shaped and extends well beyond the patio, huge grass area with plenty of space for a pool. Picture included in photos with lot lines. Do not miss out on this perfect home!
through the large foyer you immediately see the custom detail of the arched doorways, circular wrought iron staircase and open floor plan with 10ft ceilings. Large kitchen with Lafata cabinets, granite countertops and stainless steel appliances is open to the kitchen nook and newly remodeled living room. Upstairs you enter the gorgeous primary suite with large walk-in closet and gas fireplace. The Stunning basement was completely finished with a large entertaining space, workout room and hidden bar. Step outside to an entertainers backyard with large patio and fire pit. Other updates include the whole exterior painted 2024, A/C 2024, Furnace 2020, HWT 2019. Lot is pie shaped and extends well beyond the patio, huge grass area with plenty of space for a pool. Picture included in photos with lot lines. Do not miss out on this perfect home!
Property Details
Price:
$699,000
MLS #:
20240084233
Status:
Pending
Beds:
4
Baths:
5
Address:
54296 Sassafras DR
Type:
Single Family
Subtype:
Single Family Residence
Subdivision:
GLEN OAKS
Neighborhood:
03071 – Shelby Twp
City:
Shelby
Listed Date:
Nov 7, 2024
State:
MI
Finished Sq Ft:
5,207
ZIP:
48315
Lot Size:
12,632 sqft / 0.29 acres (approx)
Year Built:
2008
See this Listing
Mortgage Calculator
Schools
School District:
Utica
Interior
Appliances
Built In Gas Oven, Built In Refrigerator, Dishwasher, Disposal, Dryer, Microwave, Stainless Steel Appliances, Washer
Bathrooms
3 Full Bathrooms, 2 Half Bathrooms
Cooling
Ceiling Fans, Central Air
Heating
Forced Air, Natural Gas
Laundry Features
Laundry Room
Exterior
Architectural Style
Colonial
Community Features
Sidewalks
Construction Materials
Brick, Stone
Parking Features
Three Car Garage, Attached, Electricityin Garage, Side Entrance
Roof
Asphalt
Financial
HOA Fee
$260
HOA Frequency
Annually
HOA Includes
MaintenanceGrounds
Taxes
$6,726
Map
Community
- Address54296 Sassafras DR Shelby MI
- SubdivisionGLEN OAKS
- CityShelby
- CountyMacomb
- Zip Code48315
Similar Listings Nearby
- 1904 SANDY SHORES DR
Oxford, MI$899,900
0.00 miles away
- 124 Ferndale AVE
Rochester, MI$899,900
0.00 miles away
- 410 Springview DR
Rochester, MI$899,900
0.00 miles away
- 52638 BLUERIDGE DR
Shelby, MI$899,900
0.00 miles away
- 2770 N Warner DR
West Bloomfield, MI$899,900
0.00 miles away
- 8250 Pine Hollow TRL
Grand Blanc, MI$899,000
0.00 miles away
- 00 Fieldcrest
Rochester Hills, MI$899,000
0.00 miles away
- 3352 BLOOMFIELD SHORE DR
West Bloomfield, MI$899,000
0.00 miles away
- 3110 RAFFLER DR
Rochester Hills, MI$898,500
0.00 miles away
- 11888 Ovation CRT
Shelby, MI$894,310
0.00 miles away
LIGHTBOX-IMAGES


