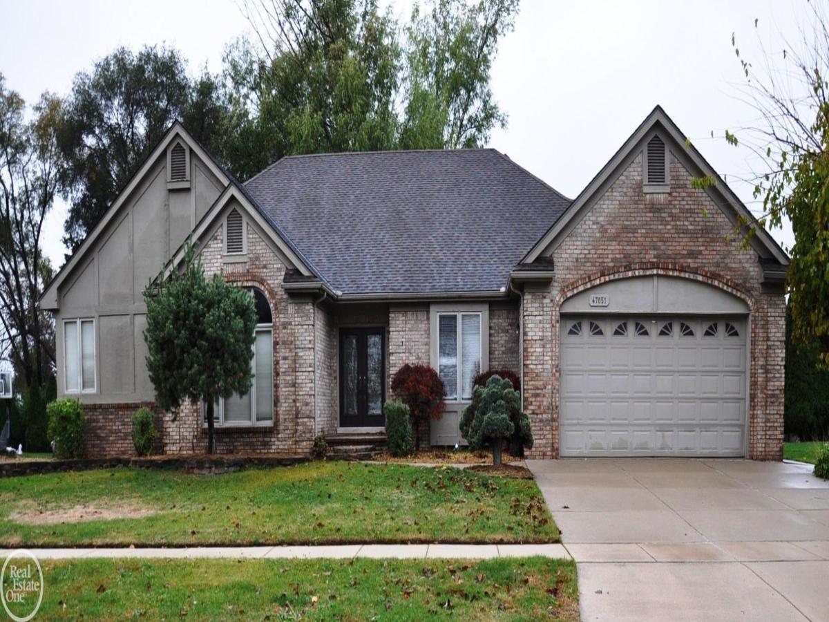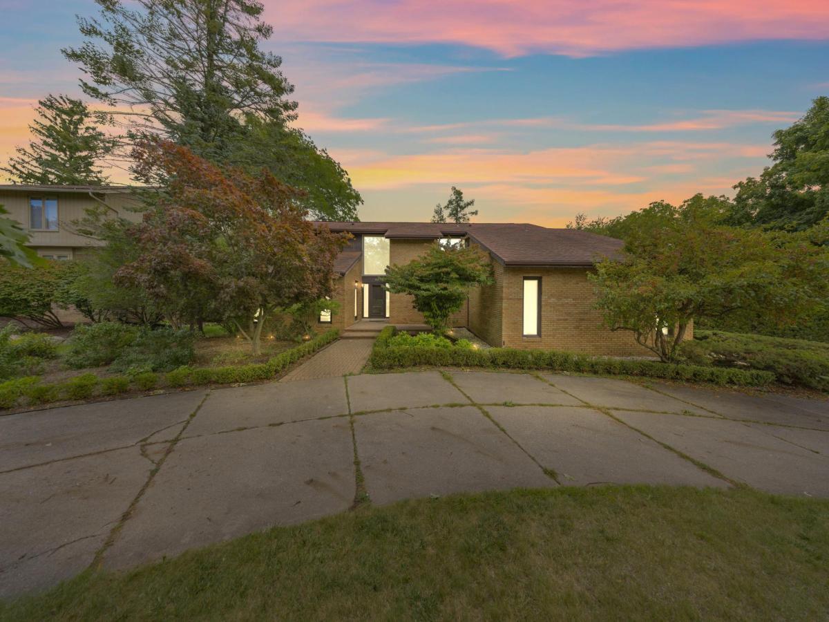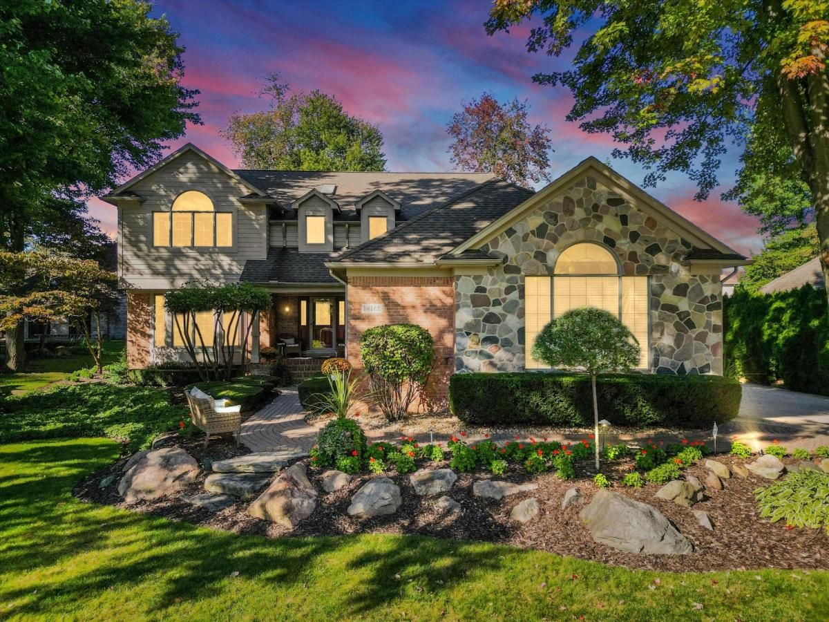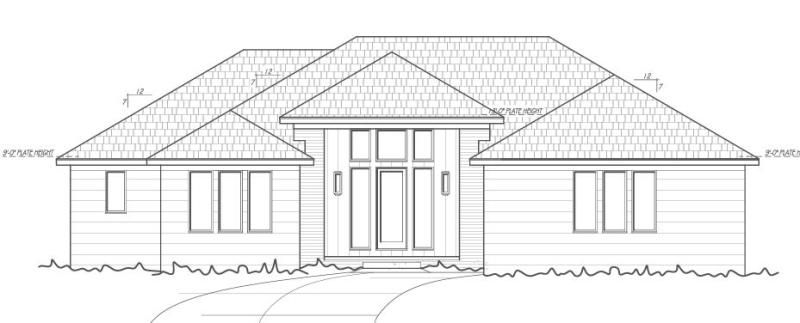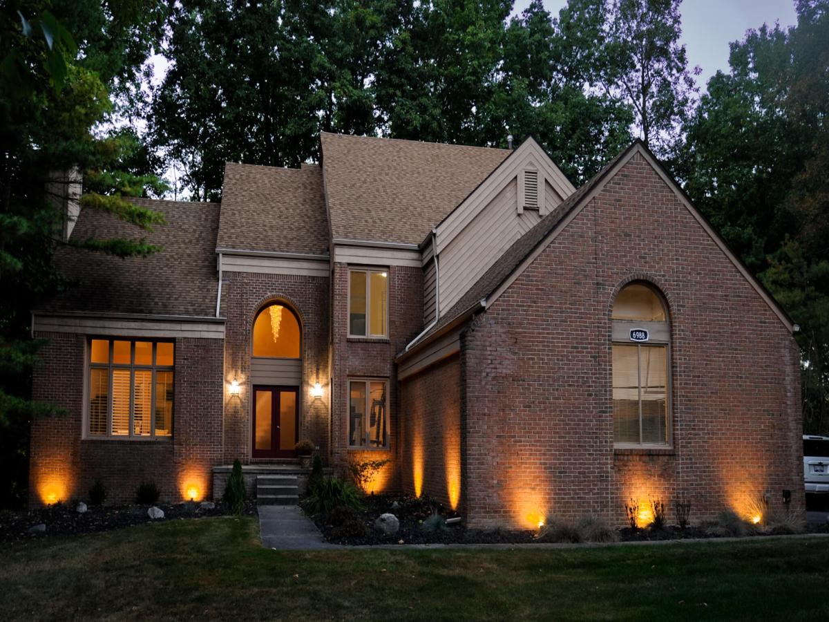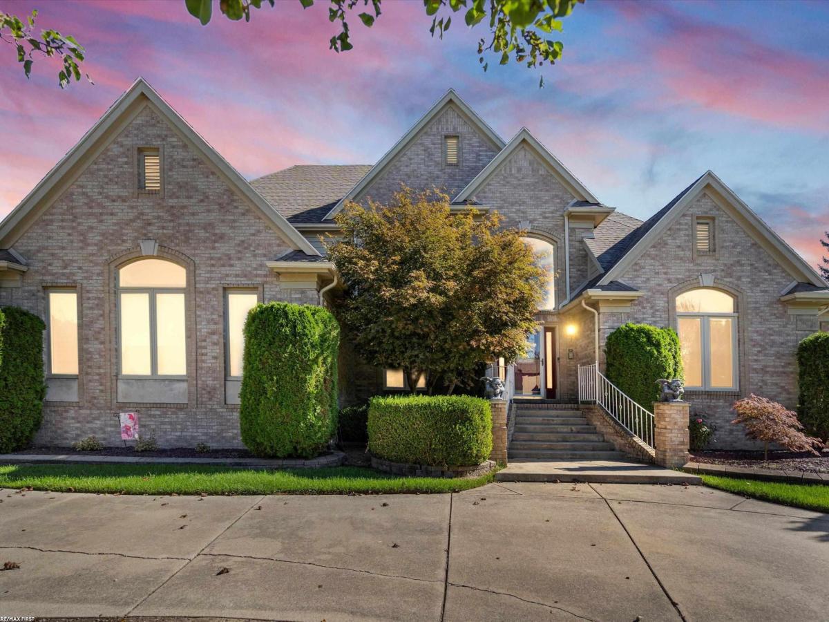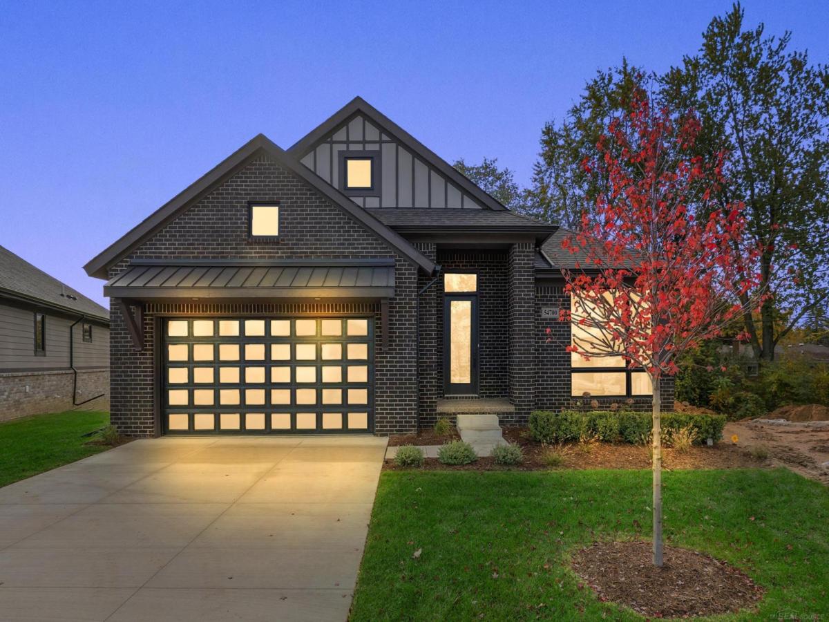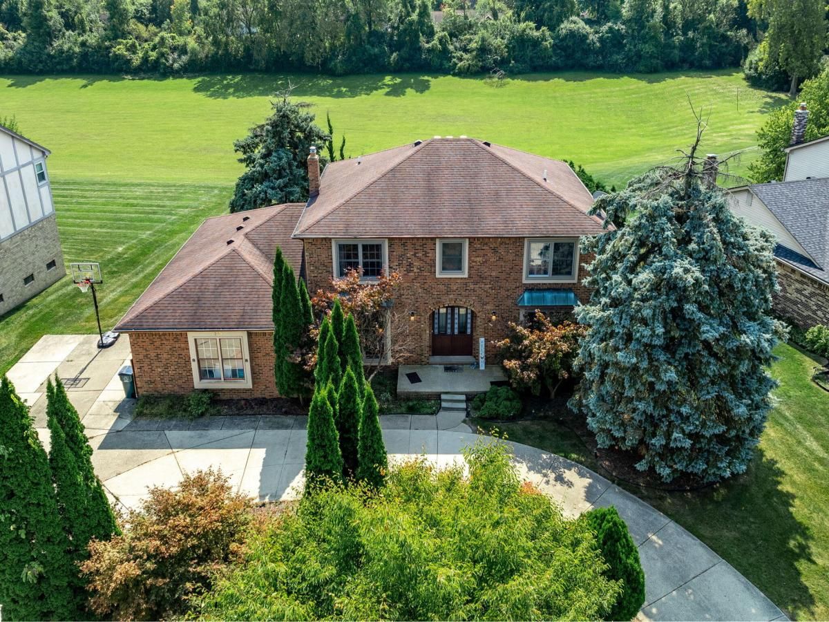2500 square foot, 3 bedroom, brick ranch with 2.5 car attached garage. Custom built by the owner in 1993. The basement looks and feels massive, plus there is a full kitchen down there. This house is “Party Central”. Lots of special details and elegant trim. Primary bedroom has a large private bath with jetted tub, seperate shower, and a Large walk-in closet. Den/Library off of the foyer with a large window and French doors, giving you a bright, cheerful, and spacious feel. This is the perfect “Work From Home” space! The entire kitchen has counter surfaces and cabinets all around the entire space. A two level island features both a food-prep area and guest seating. The kitchen cabinets look like new because of the custom, easy to clean surface. The kitchen flows into a large eating area that would be great for seating family and friends. From there you can look out the door-wall at a large deck and a professionally landscaped, private yard. Next, the eating space continues right into the great-room with a fireplace. No challenge deciding where to place your furniture in this large room. There are 2 more bedrooms serviced by a Jack & Jill full bathroom. The front entrance foyer with its tall ceilings is stunning. Family members will ask you if they can take their wedding photos at your house. This is a truly beautiful home that is worth seeing. Immediate occupancy. Easy to show. Take a look, just to see the kitchen cabinets.
Property Details
Price:
$540,000
MLS #:
58050161256
Status:
Active
Beds:
3
Baths:
3
Address:
47051 Rivercrest ST
Type:
Single Family
Subtype:
Single Family Residence
Subdivision:
LAKESHORE ESTATES SUB
Neighborhood:
03071 – Shelby Twp
City:
Shelby
Listed Date:
Nov 15, 2024
State:
MI
Finished Sq Ft:
2,650
ZIP:
48315
Year Built:
1993
See this Listing
Mortgage Calculator
Schools
School District:
Utica
Interior
Appliances
Dishwasher, Disposal, Dryer, Oven, Refrigerator, Range, Trash Compactor, Washer
Bathrooms
2 Full Bathrooms, 1 Half Bathroom
Cooling
Central Air
Flooring
Hardwood
Heating
Forced Air, Natural Gas
Exterior
Architectural Style
Ranch
Construction Materials
Brick, Wood Siding
Exterior Features
Garden
Parking Features
Twoand Half Car Garage, Attached, Direct Access, Electricityin Garage, Garage, On Street, Garage Door Opener, Paved
Financial
Taxes
$7,666
Map
Community
- Address47051 Rivercrest ST Shelby MI
- SubdivisionLAKESHORE ESTATES SUB
- CityShelby
- CountyMacomb
- Zip Code48315
Similar Listings Nearby
- 4619 MAURA LN
West Bloomfield, MI$700,000
0.00 miles away
- 14165 BOURNEMUTH DR
Shelby, MI$699,999
0.00 miles away
- 5018 NORTHLAWN (Ranch) DR
Sterling Heights, MI$699,999
0.00 miles away
- 6988 Lakemont Circle Circle
West Bloomfield, MI$699,999
0.00 miles away
- 53682 Cherrywood DR
Shelby, MI$699,900
0.00 miles away
- 54700 Camden CT
Shelby, MI$699,900
0.00 miles away
- 116 REGENTS DR
Troy, MI$699,900
0.00 miles away
- 2738 CREEK BEND DR
Troy, MI$699,900
0.00 miles away
- 1299 Fountain Drive
Troy, MI$699,900
0.00 miles away
- 6597 TORYBROOKE CIR
West Bloomfield, MI$699,900
0.00 miles away

47051 Rivercrest ST
Shelby, MI
LIGHTBOX-IMAGES

