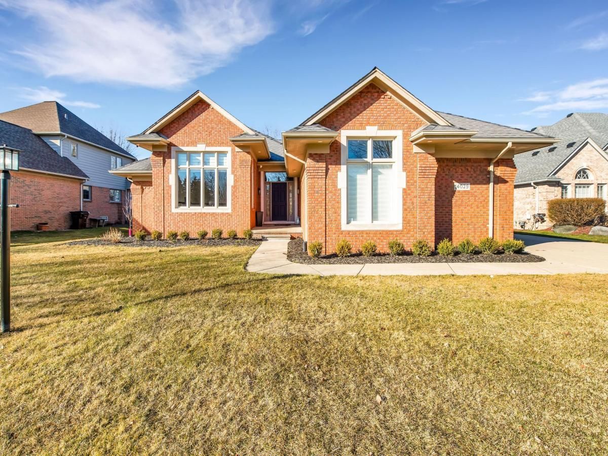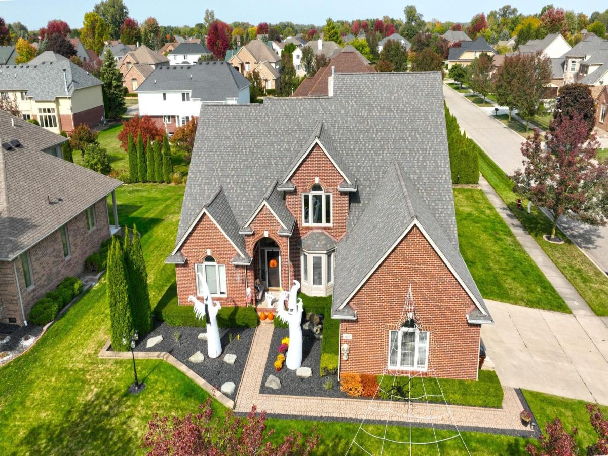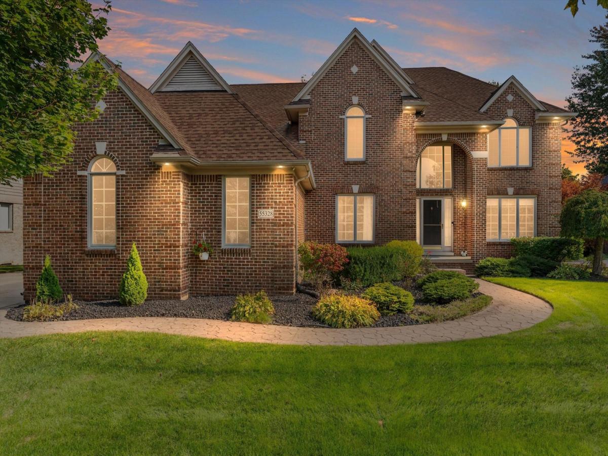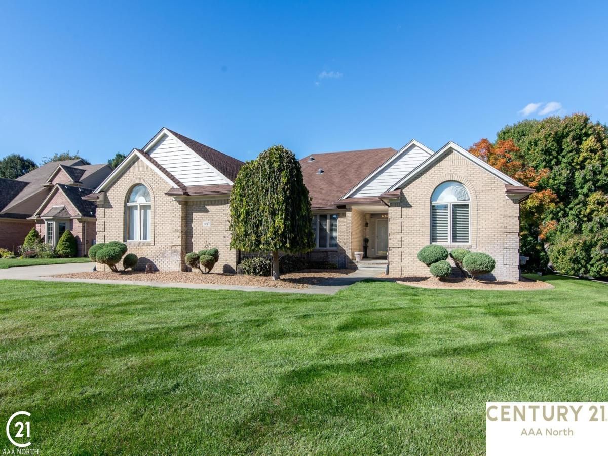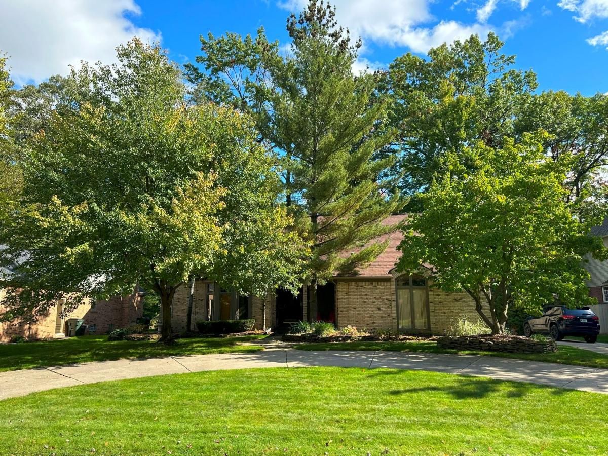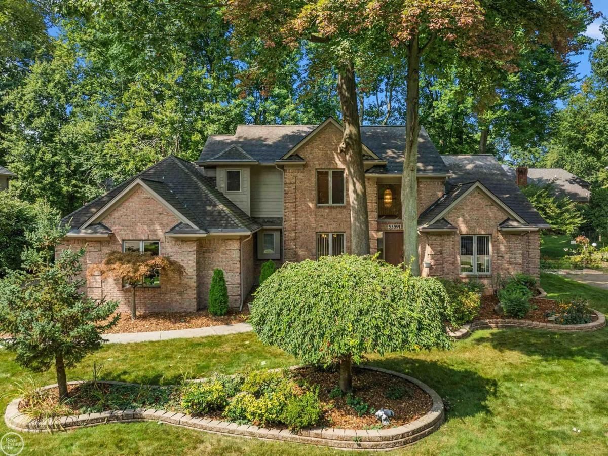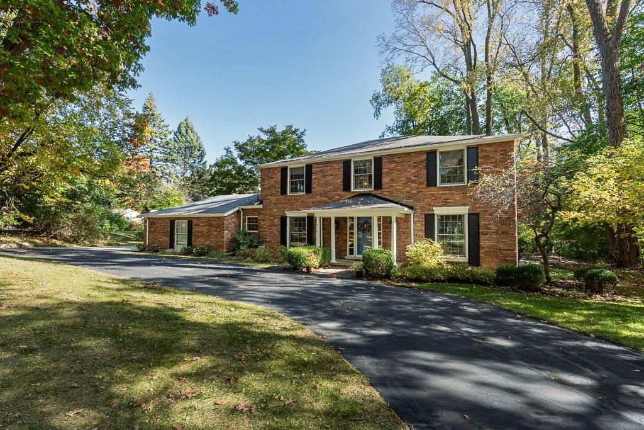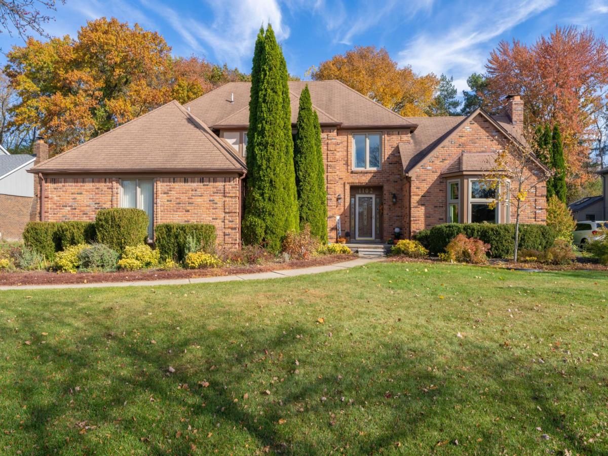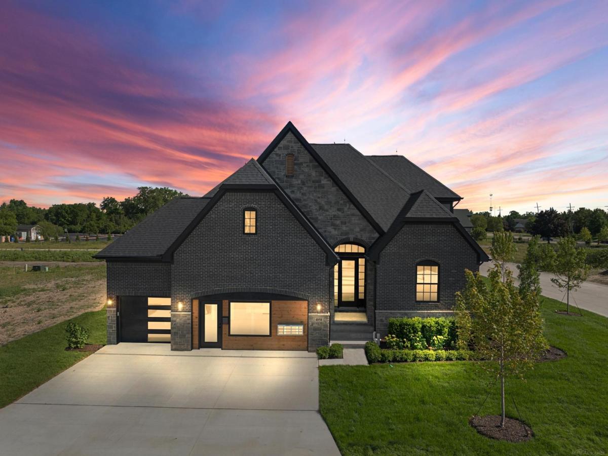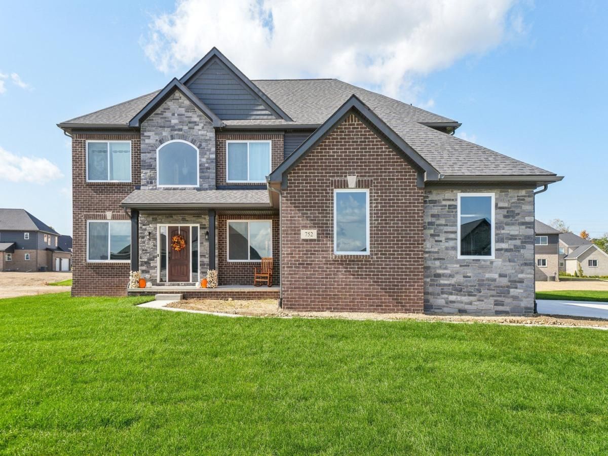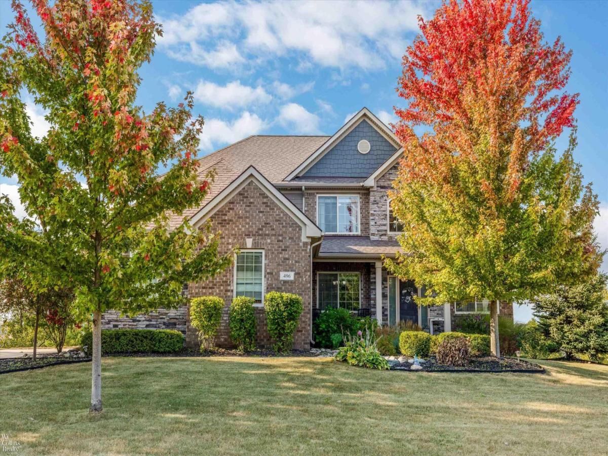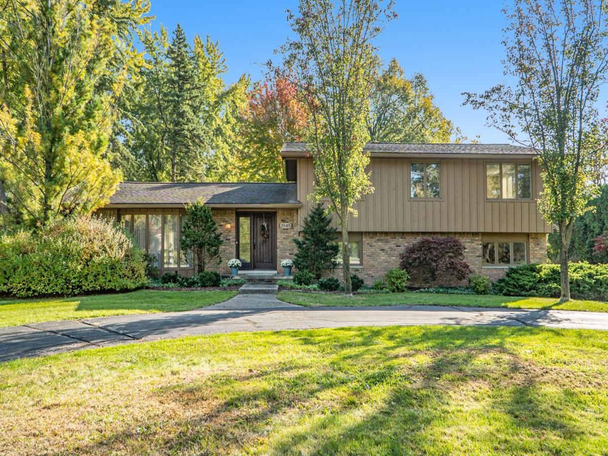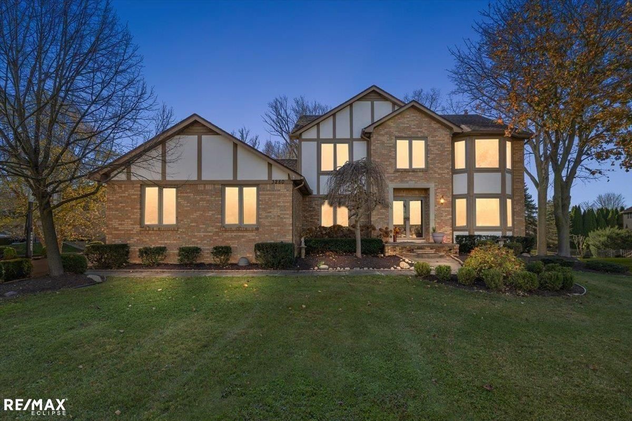There are multiple listings for this address:
NEW ROOF 40 yr roof Oct. 11th coming Custom built RANCH!!! All brick nestled in the back of the sub! Wow Open floor plan private back yard! 3 bed 2.5 bath with quality t/o Huge Kitchen Large Great room and Family with fireplace !! Door walls across the back with Deck and private back yard! Basement is Wide open just completely water proofed with lifetime transferable warranty Open House Sat. 11am-2pm
Property Details
Price:
$488,900
MLS #:
20240068355
Status:
Active
Beds:
3
Baths:
3
Address:
53640 OAKVIEW DR
Type:
Single Family
Subtype:
Single Family Residence
Subdivision:
NOTTINGHAM FOREST # 02
Neighborhood:
03071 – Shelby Twp
City:
Shelby
Listed Date:
Sep 11, 2024
State:
MI
Finished Sq Ft:
2,305
ZIP:
48315
Lot Size:
11,761 sqft / 0.27 acres (approx)
Year Built:
1987
See this Listing
Mortgage Calculator
Schools
School District:
Utica
Interior
Appliances
Built In Electric Oven, Dishwasher, Free Standing Refrigerator
Bathrooms
2 Full Bathrooms, 1 Half Bathroom
Cooling
Ceiling Fans, Central Air
Heating
Forced Air, Natural Gas
Laundry Features
Laundry Room
Exterior
Architectural Style
Ranch
Construction Materials
Brick
Parking Features
Two Car Garage, Attached
Roof
Asphalt
Financial
Taxes
$4,286
Map
Community
- Address53640 OAKVIEW DR Shelby MI
- SubdivisionNOTTINGHAM FOREST # 02
- CityShelby
- CountyMacomb
- Zip Code48315
Similar Listings Nearby
- 14029 SILENT WOODS DR
Shelby, MI$624,900
2.76 miles away
- 7301 VISTA DR
Shelby, MI$615,000
3.05 miles away
- 14257 MANDARIN DR
Shelby, MI$614,900
3.00 miles away
- 55328 BELMONT DR
Shelby, MI$599,950
1.63 miles away
- 54417 Ridgeview DR
Shelby, MI$599,000
4.62 miles away
- 48280 ELMWOOD DR
Shelby, MI$565,900
2.74 miles away
- 5617 Robert ST
Shelby, MI$549,000
3.64 miles away
- 13191 22 Mile RD
Shelby, MI$539,900
2.42 miles away
- 53438 ROBINHOOD DR
Shelby, MI$530,000
0.18 miles away
- 53591 Hunters Crossing DR
Shelby, MI$529,900
0.09 miles away

53640 OAKVIEW DR
Shelby, MI
NEW ROOF 40 yr roof Oct. 11th coming Custom built RANCH!!! All brick nestled in the back of the sub! Wow Open floor plan private back yard! 3 bed 2.5 bath with quality t/o Huge Kitchen Large Great room and Family with fireplace !! Door walls across the back with Deck and private back yard! Basement is Wide open just completely water proofed with lifetime transferable warranty Open House Sat. 11am-2pm
Property Details
Price:
$488,900
MLS #:
20240078971
Status:
Active
Beds:
3
Baths:
3
Address:
53640 OAKVIEW DR
Type:
Single Family
Subtype:
Single Family Residence
Subdivision:
NOTTINGHAM FOREST # 02
Neighborhood:
03071 – Shelby Twp
City:
Shelby
Listed Date:
Oct 18, 2024
State:
MI
Finished Sq Ft:
2,305
ZIP:
48315
Lot Size:
11,761 sqft / 0.27 acres (approx)
Year Built:
1987
See this Listing
Mortgage Calculator
Schools
School District:
Utica
Interior
Appliances
Built In Electric Oven, Dishwasher, Free Standing Refrigerator
Bathrooms
2 Full Bathrooms, 1 Half Bathroom
Cooling
Ceiling Fans, Central Air
Heating
Forced Air, Natural Gas
Laundry Features
Laundry Room
Exterior
Architectural Style
Ranch
Construction Materials
Brick
Parking Features
Two Car Garage, Attached
Roof
Asphalt
Financial
Taxes
$4,286
Map
Community
- Address53640 OAKVIEW DR Shelby MI
- SubdivisionNOTTINGHAM FOREST # 02
- CityShelby
- CountyMacomb
- Zip Code48315
Similar Listings Nearby
- 14029 SILENT WOODS DR
Shelby, MI$624,900
2.76 miles away
- 7301 VISTA DR
Shelby, MI$615,000
3.05 miles away
- 14257 MANDARIN DR
Shelby, MI$614,900
3.00 miles away
- 55328 BELMONT DR
Shelby, MI$599,950
1.63 miles away
- 54417 Ridgeview DR
Shelby, MI$599,000
4.62 miles away
- 48280 ELMWOOD DR
Shelby, MI$565,900
2.74 miles away
- 5617 Robert ST
Shelby, MI$549,000
3.64 miles away
- 13191 22 Mile RD
Shelby, MI$539,900
2.42 miles away
- 53438 ROBINHOOD DR
Shelby, MI$530,000
0.18 miles away
- 53591 Hunters Crossing DR
Shelby, MI$529,900
0.09 miles away
NEW ROOF 40 yr roof Oct. 11th coming Custom built RANCH!!! All brick nestled in the back of the sub! Wow Open floor plan private back yard! 3 bed 2.5 bath with quality t/o Huge Kitchen Large Great room and Family with fireplace !! Door walls across the back with Deck and private back yard! Basement is Wide open just completely water proofed with lifetime transferable warranty Open House Sat. 11am-2pm
Property Details
Price:
$488,900
MLS #:
20240087665
Status:
Active
Beds:
3
Baths:
3
Address:
53640 OAKVIEW DR
Type:
Single Family
Subtype:
Single Family Residence
Subdivision:
NOTTINGHAM FOREST # 02
Neighborhood:
03071 – Shelby Twp
City:
Shelby
Listed Date:
Nov 20, 2024
State:
MI
Finished Sq Ft:
2,305
ZIP:
48315
Lot Size:
11,761 sqft / 0.27 acres (approx)
Year Built:
1987
See this Listing
Mortgage Calculator
Schools
School District:
Utica
Interior
Appliances
Built In Electric Oven, Dishwasher, Free Standing Refrigerator
Bathrooms
2 Full Bathrooms, 1 Half Bathroom
Cooling
Ceiling Fans, Central Air
Heating
Forced Air, Natural Gas
Laundry Features
Laundry Room
Exterior
Architectural Style
Ranch
Construction Materials
Brick
Parking Features
Two Car Garage, Attached
Roof
Asphalt
Financial
Taxes
$4,286
Map
Community
- Address53640 OAKVIEW DR Shelby MI
- SubdivisionNOTTINGHAM FOREST # 02
- CityShelby
- CountyMacomb
- Zip Code48315
Similar Listings Nearby
- 2728 Stoodleigh DR
Rochester Hills, MI$630,000
0.00 miles away
- 1102 COBRIDGE DR
Rochester Hills, MI$629,900
0.00 miles away
- 4132 Spring Meadow
Sterling Heights, MI$629,900
0.00 miles away
- 1779 TROON
Oxford, MI$629,000
0.00 miles away
- 752 WESTLAKE AVE
Oxford, MI$629,000
0.00 miles away
- 496 Overlook DR
Oxford, MI$625,000
0.00 miles away
- 2849 W WATTLES RD
Troy, MI$625,000
0.00 miles away
- 691 Willow Lake CRT
Oxford, MI$624,900
0.00 miles away
- 14029 SILENT WOODS DR
Shelby, MI$624,900
0.00 miles away
- 3280 Barnaby DR
Shelby, MI$620,000
0.00 miles away
LIGHTBOX-IMAGES


