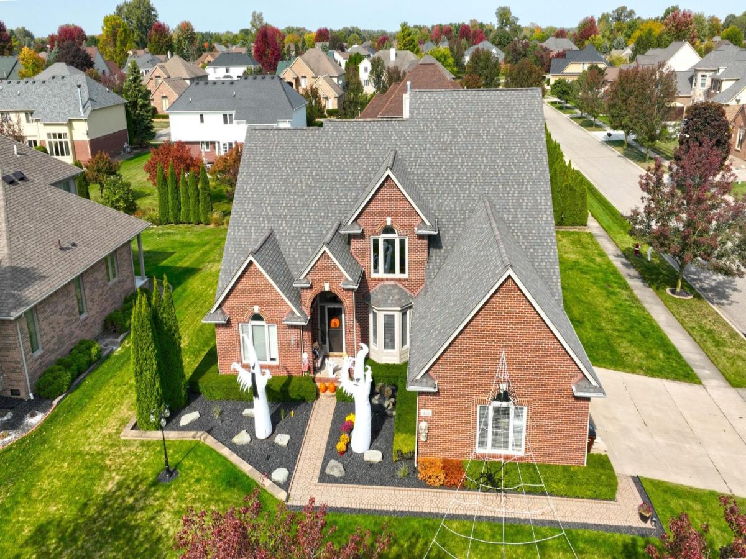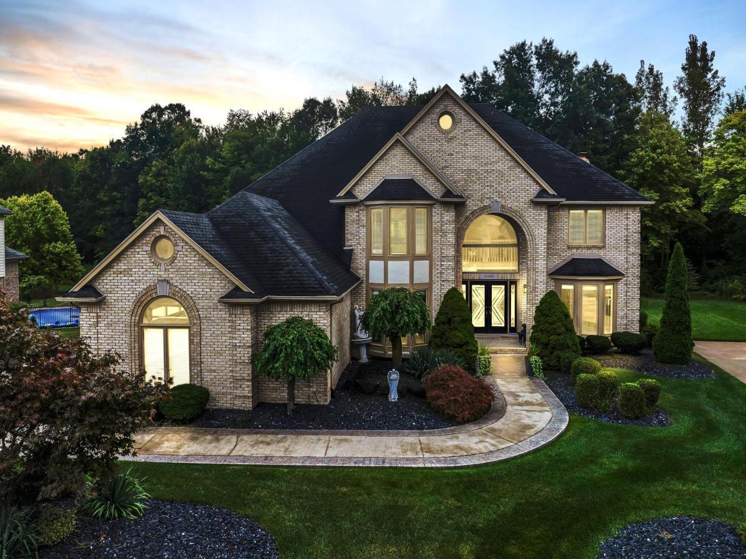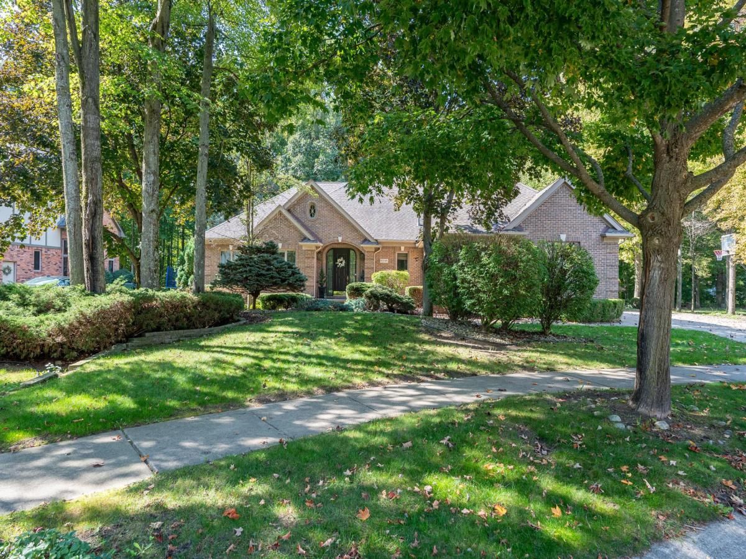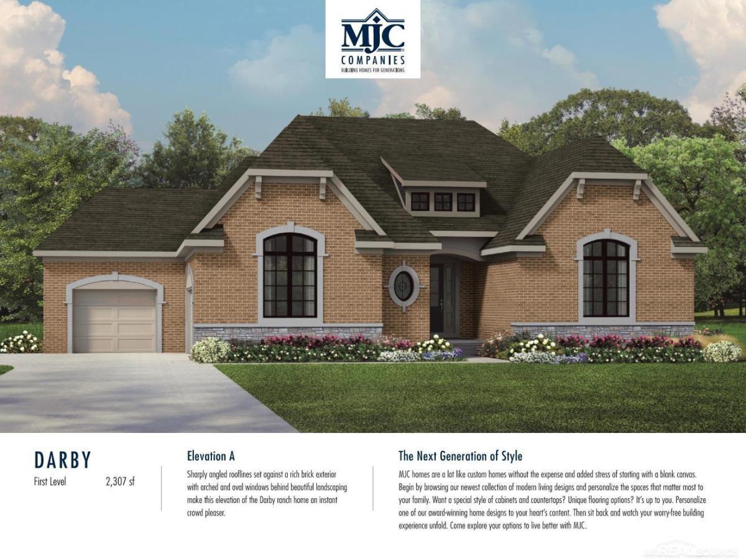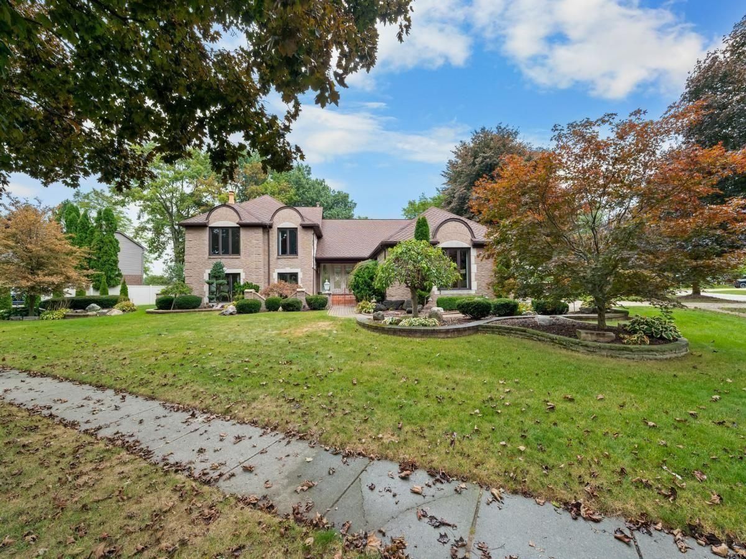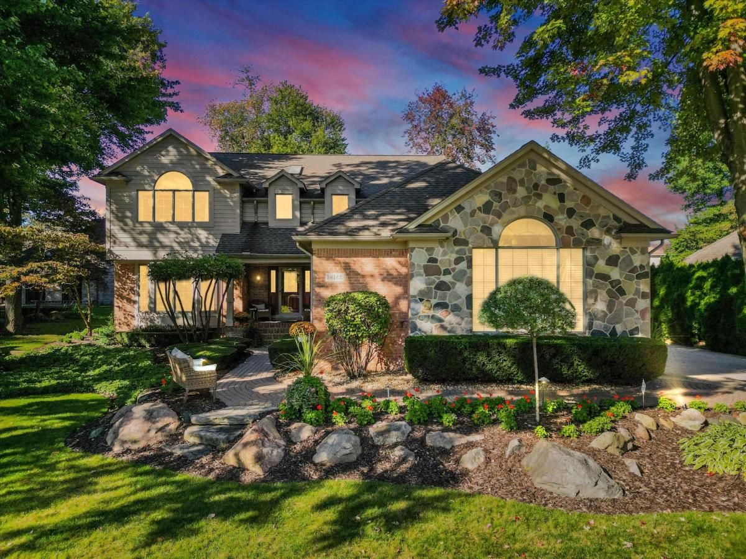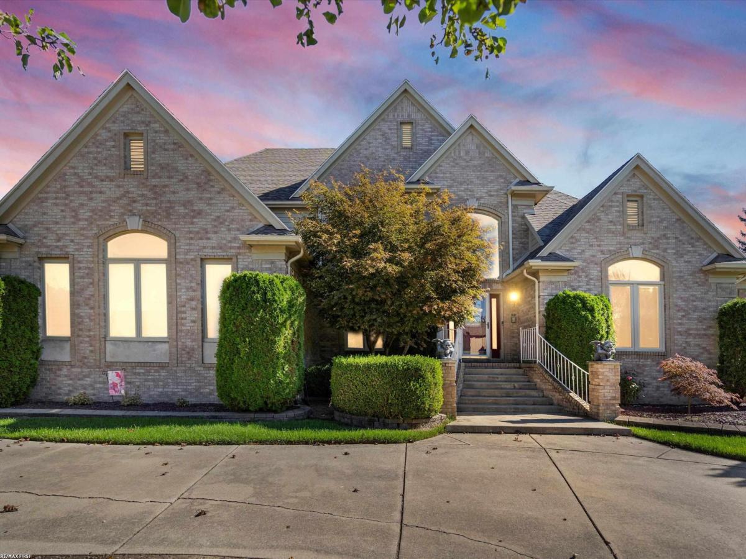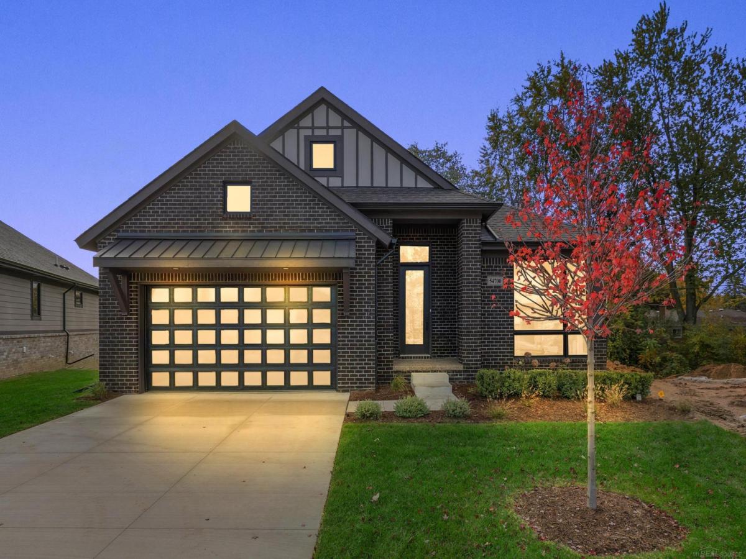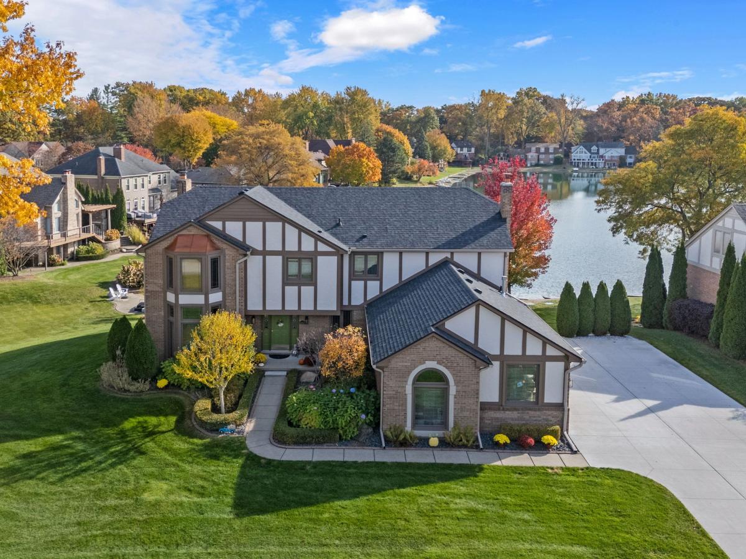Welcome to your dream home! Situated on a corner lot, this 3 Bed/2.1 Bath Split-Level offers nearly 3,000 SF of thoughtfully designed living space and stunning curb appeal! Impressive upgrades flow seamlessly throughout this home offering a modern touch from the moment you step in. The entry level features an enclosed study and formal dining room, both featuring hardwood flooring, custom wood trim accent walls and modern fixtures. Vaulted ceilings, sky lights and floor to ceiling windows offer tons of natural light to your spacious living room in addition to a towering double sided gas fireplace with modern upgrades and hardwood floors. The master bedroom is also conveniently located on the entry level and features separate his/her walk-in closets and a large master ensuite. The kitchen underwent a complete transformation in 2023 that is sure to impress with top-of-the-line finishes including custom cabinetry, a massive island, quartz countertops, new appliances, contemporary fixtures and a walk-in pantry. A separate dining nook surrounded by windows and the dual fireplace makes this space extra cozy & the perfect gathering place! A beautifully updated laundry/mudroom and half bath completes the entry level. Make your way to the second level where you’ll find a spacious loft that can be easily converted to a 4th bedroom! The hardwood floors carry through to a full bath and two more generous size bedrooms featuring walk-in closets. The exterior offers a 3-car garage, picturesque landscaping, under-eave lighting, paved walkways and a large brick patio. Award winning UCS and close to shopping, restaurants and entertainment. Don’t miss your opportunity to own this beautiful home within a highly desired neighborhood! *HOA allows fencing*
Property Details
Price:
$614,900
MLS #:
20240079232
Status:
Active
Beds:
3
Baths:
3
Address:
14257 MANDARIN DR
Type:
Single Family
Subtype:
Single Family Residence
Subdivision:
RAVEN’S POINTE II CONDO #679
Neighborhood:
03071 – Shelby Twp
City:
Shelby
Listed Date:
Oct 18, 2024
State:
MI
Finished Sq Ft:
2,972
ZIP:
48315
Lot Size:
13,068 sqft / 0.30 acres (approx)
Year Built:
2001
See this Listing
Mortgage Calculator
Schools
School District:
Utica
Interior
Appliances
Dishwasher, Disposal, Dryer, Free Standing Gas Oven, Free Standing Refrigerator, Microwave, Range Hood, Washer
Bathrooms
2 Full Bathrooms, 1 Half Bathroom
Cooling
Ceiling Fans, Central Air
Heating
Forced Air, Natural Gas
Exterior
Architectural Style
Colonial
Construction Materials
Brick, Wood Siding
Parking Features
Three Car Garage, Attached
Roof
Asphalt
Financial
HOA Fee
$395
HOA Frequency
Annually
Taxes
$6,805
Map
Community
- Address14257 MANDARIN DR Shelby MI
- SubdivisionRAVEN’S POINTE II CONDO #679
- CityShelby
- CountyMacomb
- Zip Code48315
Similar Listings Nearby
- 14446 KNIGHTSBRIDGE DR
Shelby, MI$759,900
2.20 miles away
- 54106 LONGNEEDLE DR
Shelby, MI$749,999
3.24 miles away
- 53145 ALYSSA
Shelby, MI$749,900
2.86 miles away
- 55638 Bay Oaks CT
Shelby, MI$727,713
3.99 miles away
- 54460 MICHELE LN
Shelby, MI$719,900
3.42 miles away
- 14165 BOURNEMUTH DR
Shelby, MI$699,999
2.37 miles away
- 53682 Cherrywood DR
Shelby, MI$699,900
3.02 miles away
- 54700 Camden CT
Shelby, MI$699,900
4.79 miles away
- 54296 Sassafras DR
Shelby, MI$699,000
3.35 miles away
- 54438 SHERWOOD LN
Shelby, MI$679,000
3.42 miles away

14257 MANDARIN DR
Shelby, MI
LIGHTBOX-IMAGES

