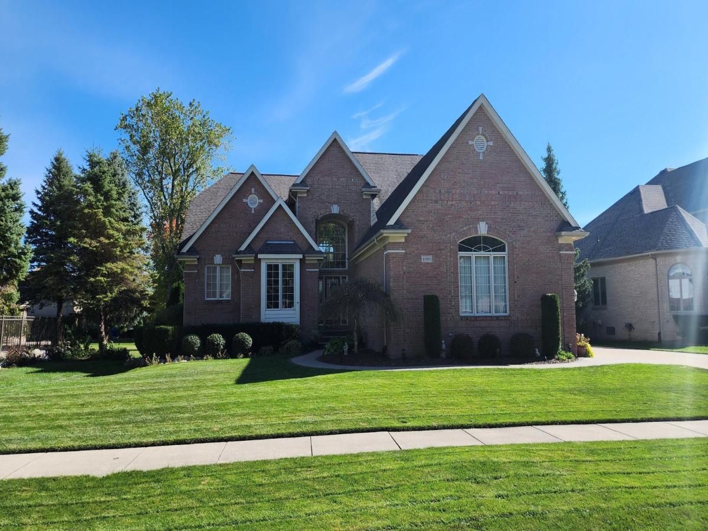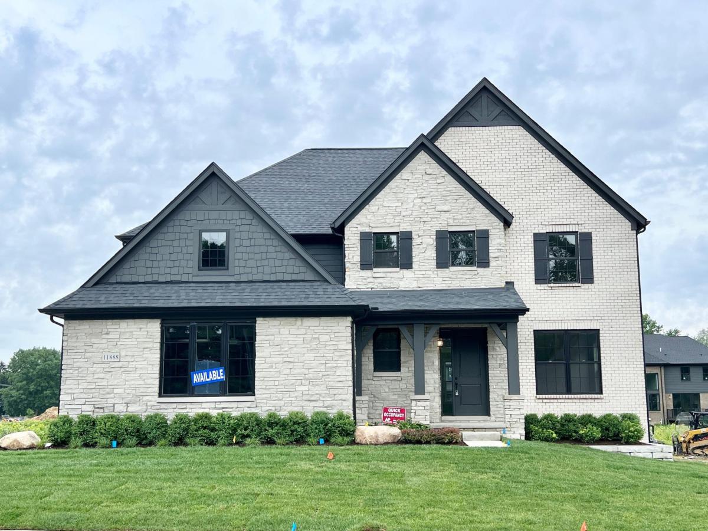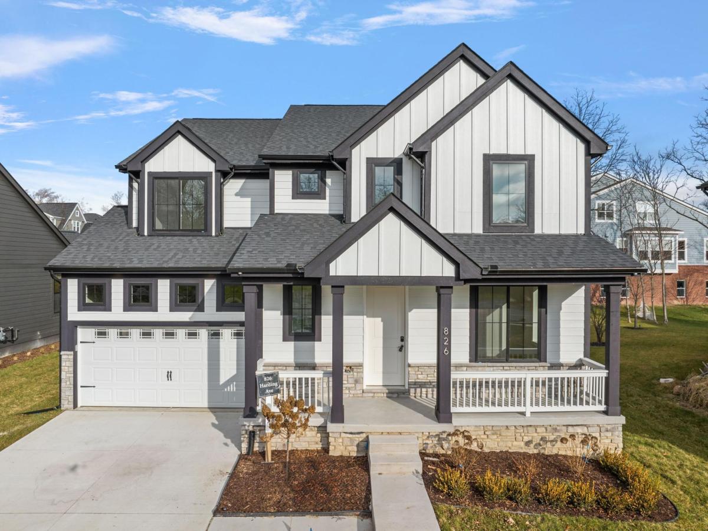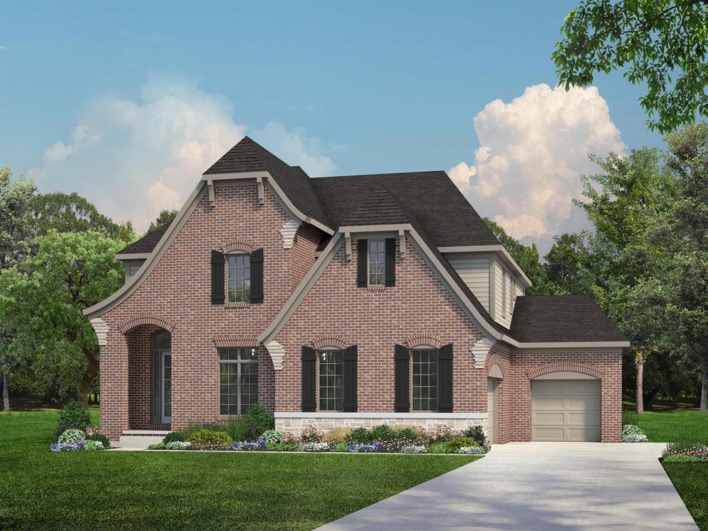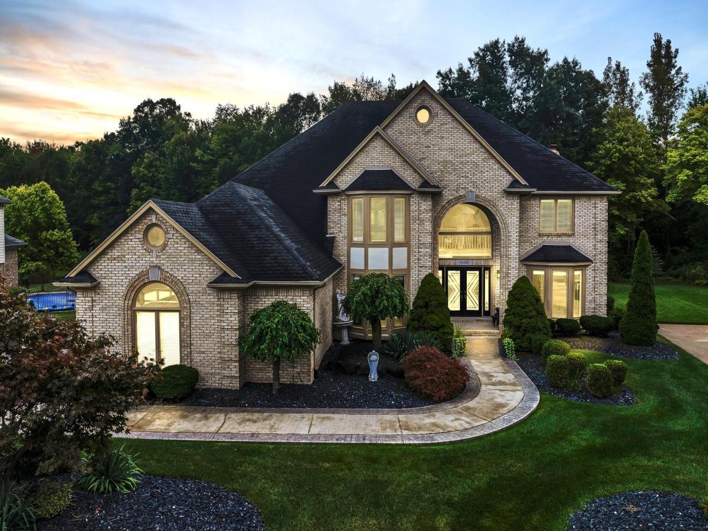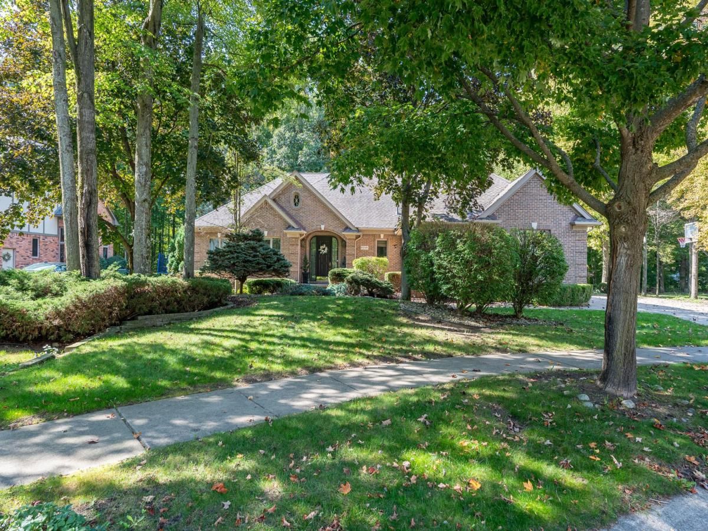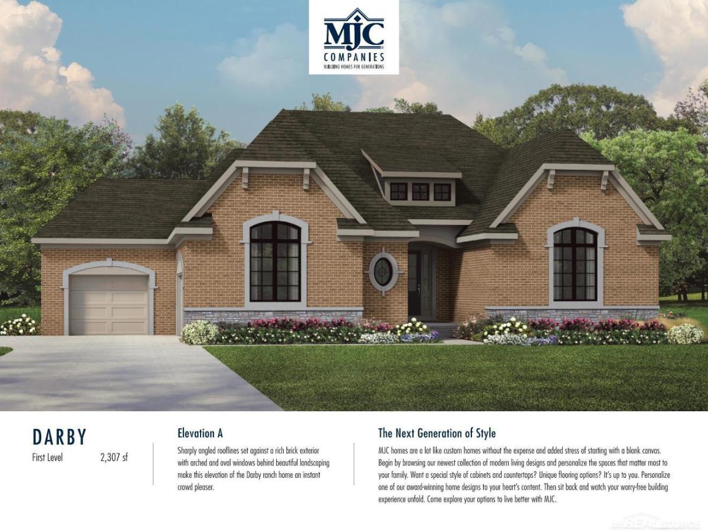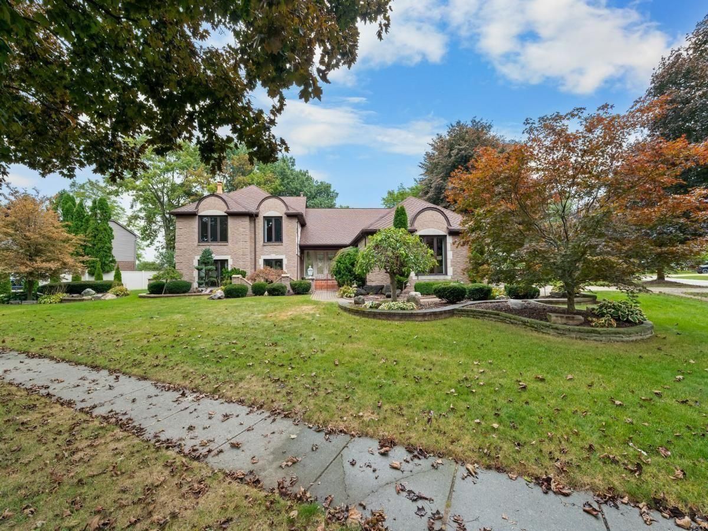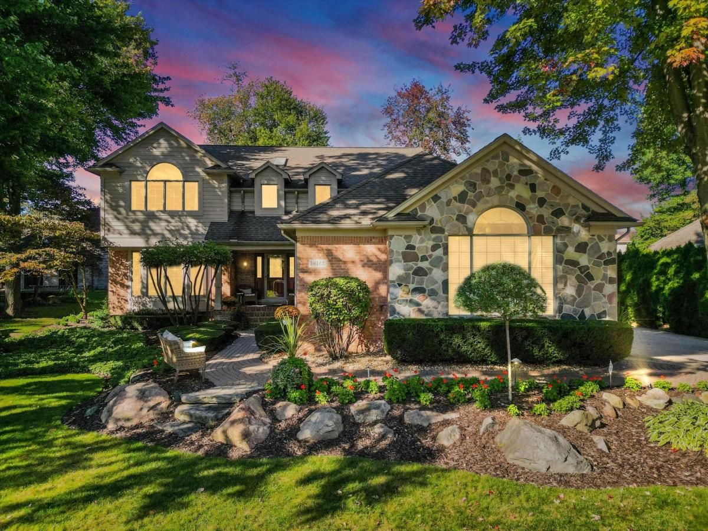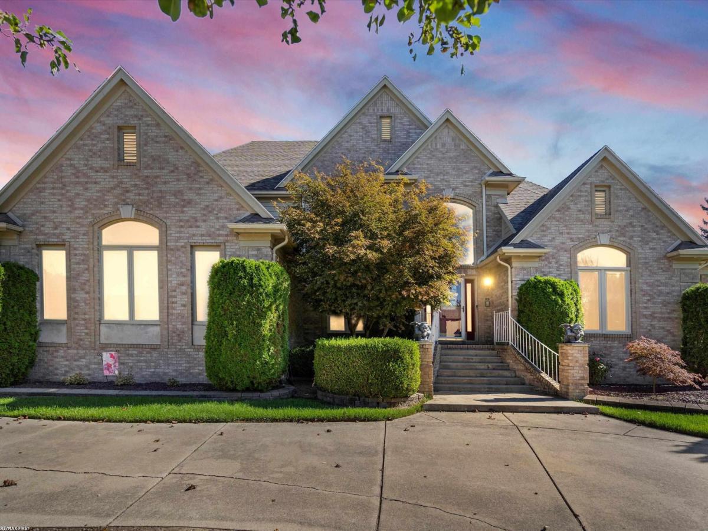Fabulous four bedroom, two full bath, two half bath open flr plan split level located in the desirable Shelby Creek Estates. This is the ulimate home for entertaining friends and family whether it’s the summer time and you’re enjoying the beautiful inground pool and spa, barbeques on the spacious elevated stamped concrete patio or holiday get togethers in the wonderfully finished basement that boasts it own full 2nd kitchen. This is the home for events!!!
Marvelously designed, spacious 1st flr kitchen with marbled granite countertops, oak cabinets, island bar and prep area, SS appl; fridge, stove dishwasher and microwavce. The kitchen is accented with beautiful HW and a doorwall that provides ample amounts of natural light and leads directly to to the stamped patio and the pool. The great room has soaring ceilings and three large windows that all provide some great natural lighting. The great room is accented with a beautiful gas fireplace and mantle. The den is accented with French doors and finished with a custom desk and bookshelf built-in. The 1st flr Primary is tastefully finished with it’s large on ste bath that has a jetted tub, large glass corner shower and is accented with ceramic tile.
The finished bsmt will be a great for your holiday entertainment or just adding another living space. The bsmt has a full function 2nd kit, complete with a refrigerator, gas range and dishwasher, which will make your get togethers a snap. Plenty of storage. A 2nd half bath for your convenince.
The backyard has been professionally landscaped and finished with fabulous multi tier stamped concrete patio. The heated Gunite pool and spa are a top of the line custom pool. The seller recently purchased and new digital pool heater that allows for independent heating of the pool and/or the spa. At the end of the day you have your own personal oasis you can retire to!!!
This home is a must see!!!
Marvelously designed, spacious 1st flr kitchen with marbled granite countertops, oak cabinets, island bar and prep area, SS appl; fridge, stove dishwasher and microwavce. The kitchen is accented with beautiful HW and a doorwall that provides ample amounts of natural light and leads directly to to the stamped patio and the pool. The great room has soaring ceilings and three large windows that all provide some great natural lighting. The great room is accented with a beautiful gas fireplace and mantle. The den is accented with French doors and finished with a custom desk and bookshelf built-in. The 1st flr Primary is tastefully finished with it’s large on ste bath that has a jetted tub, large glass corner shower and is accented with ceramic tile.
The finished bsmt will be a great for your holiday entertainment or just adding another living space. The bsmt has a full function 2nd kit, complete with a refrigerator, gas range and dishwasher, which will make your get togethers a snap. Plenty of storage. A 2nd half bath for your convenince.
The backyard has been professionally landscaped and finished with fabulous multi tier stamped concrete patio. The heated Gunite pool and spa are a top of the line custom pool. The seller recently purchased and new digital pool heater that allows for independent heating of the pool and/or the spa. At the end of the day you have your own personal oasis you can retire to!!!
This home is a must see!!!
Property Details
Price:
$665,000
MLS #:
20240077839
Status:
Active
Beds:
4
Baths:
4
Address:
49828 CREEK DR
Type:
Single Family
Subtype:
Single Family Residence
Subdivision:
SHELBY CREEK ESTATES SUB
Neighborhood:
03071 – Shelby Twp
City:
Shelby
Listed Date:
Oct 18, 2024
State:
MI
Finished Sq Ft:
4,101
ZIP:
48317
Lot Size:
14,375 sqft / 0.33 acres (approx)
Year Built:
2002
See this Listing
Mortgage Calculator
Schools
School District:
Utica
Interior
Appliances
Dishwasher, Disposal, Dryer, Free Standing Electric Range, Free Standing Gas Range, Free Standing Refrigerator, Stainless Steel Appliances, Washer
Bathrooms
2 Full Bathrooms, 2 Half Bathrooms
Cooling
Ceiling Fans, Central Air
Heating
Forced Air, Natural Gas
Laundry Features
Laundry Room
Exterior
Architectural Style
Colonial
Construction Materials
Brick, Wood Siding
Exterior Features
Spa Hottub
Parking Features
Three Car Garage, Attached, Electricityin Garage, Garage Door Opener, Garage Faces Side
Roof
Asphalt
Financial
HOA Fee
$120
HOA Frequency
Annually
Taxes
$6,059
Map
Community
- Address49828 CREEK DR Shelby MI
- SubdivisionSHELBY CREEK ESTATES SUB
- CityShelby
- CountyMacomb
- Zip Code48317
Similar Listings Nearby
- 11888 Ovation CRT
Shelby, MI$859,310
2.75 miles away
- 42509 Saddle LN
Sterling Heights, MI$849,900
4.55 miles away
- 55735 Bay Oaks CT
Shelby, MI$836,296
3.31 miles away
- 14446 KNIGHTSBRIDGE DR
Shelby, MI$759,900
2.36 miles away
- 54106 LONGNEEDLE DR
Shelby, MI$749,999
2.87 miles away
- 53145 ALYSSA
Shelby, MI$749,900
2.77 miles away
- 55638 Bay Oaks CT
Shelby, MI$727,713
3.28 miles away
- 54460 MICHELE LN
Shelby, MI$719,900
3.19 miles away
- 14165 BOURNEMUTH DR
Shelby, MI$699,999
2.26 miles away
- 53682 Cherrywood DR
Shelby, MI$699,900
2.37 miles away

49828 CREEK DR
Shelby, MI
LIGHTBOX-IMAGES

