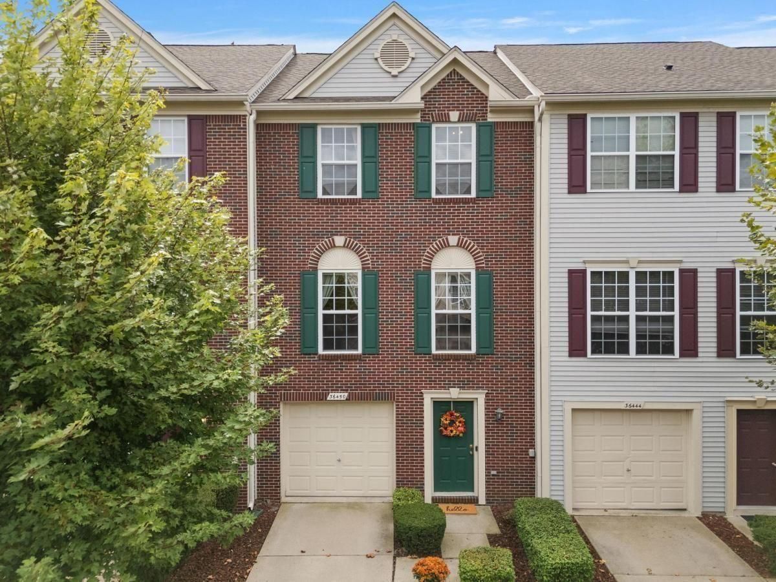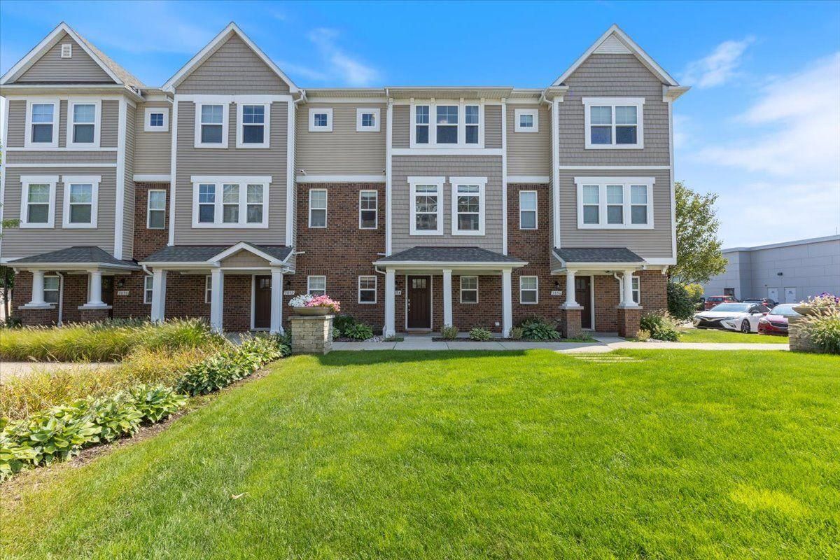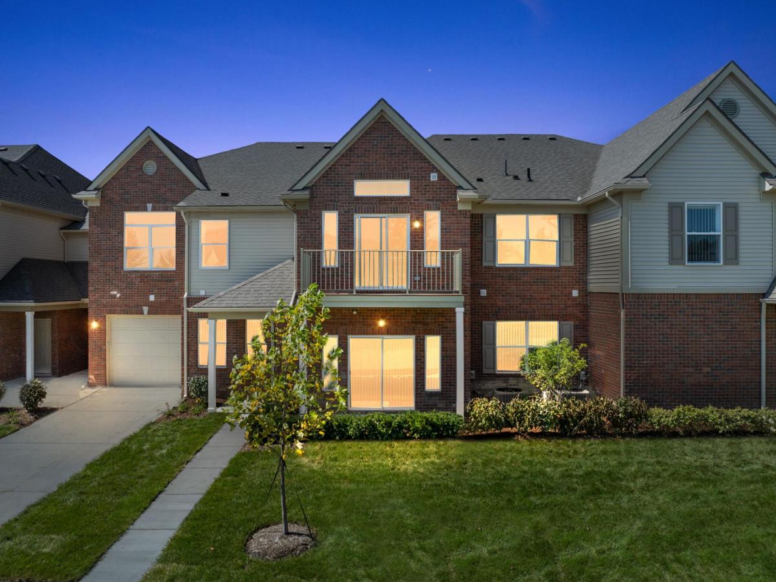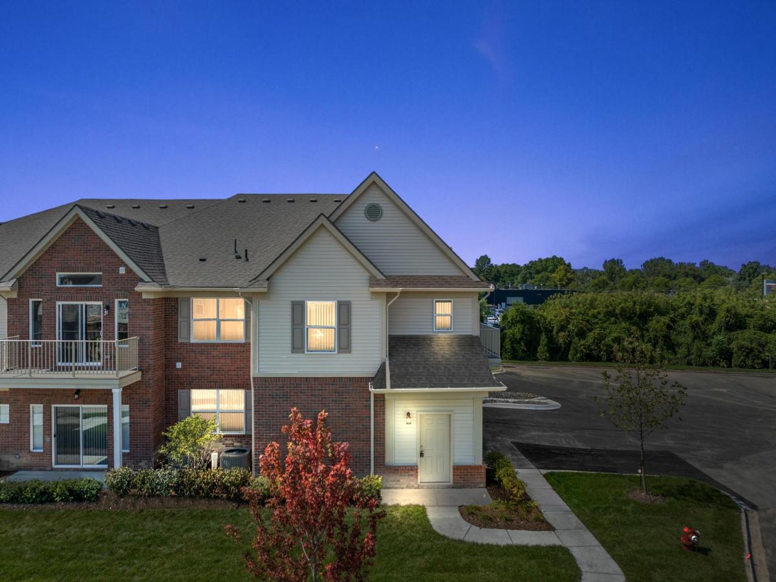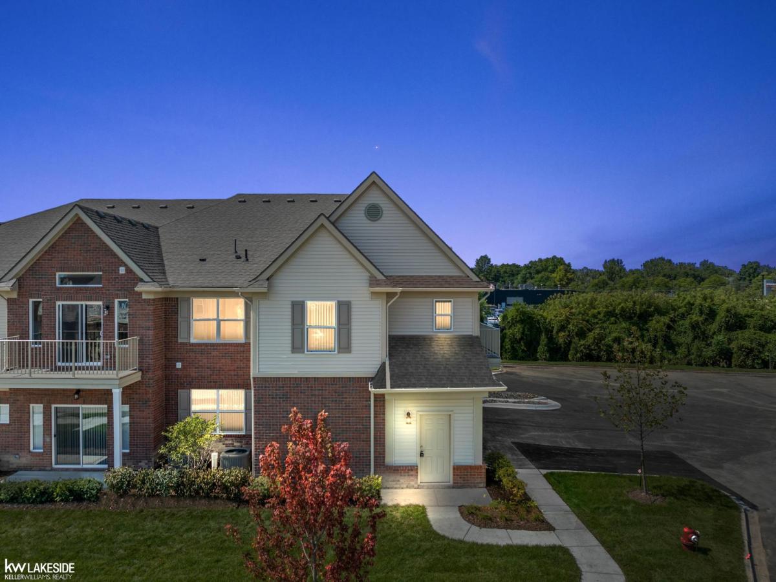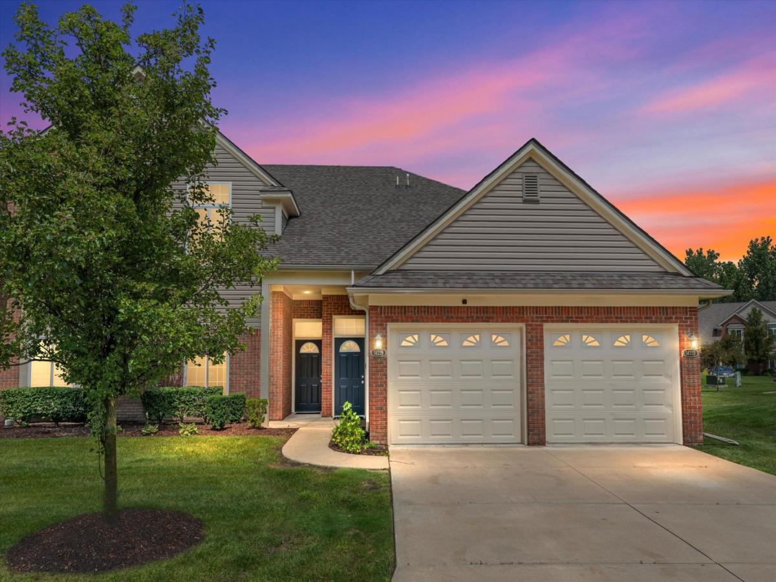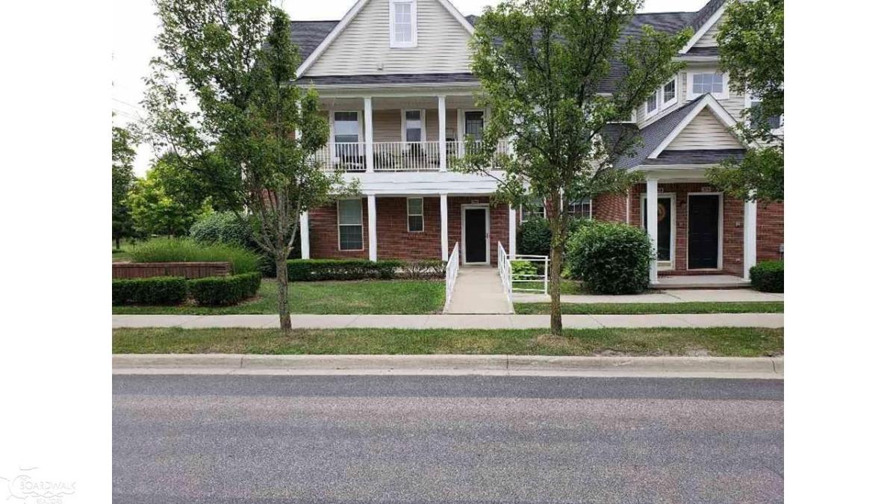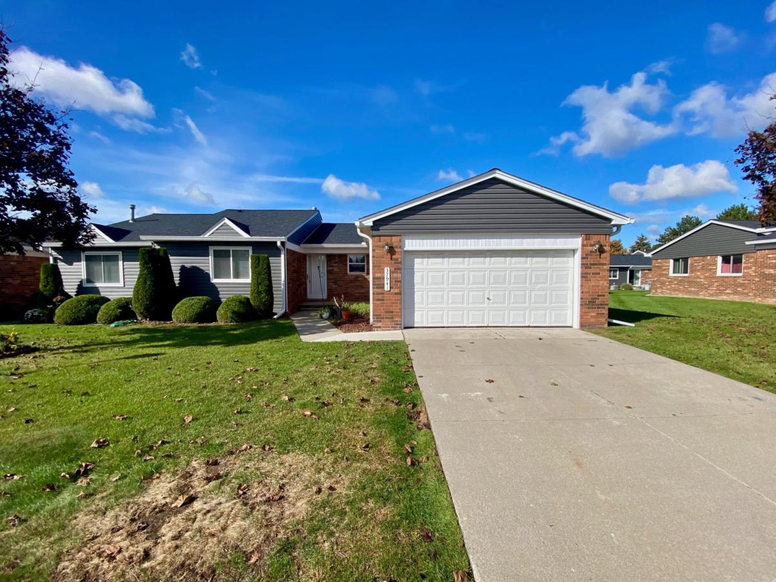***Previous Buyer’s financing fell through a week before closing***
Welcome home to this beautifully updated Townhouse located in the highly desirable Towns at Orchard Square Subdivision. The Entry Level offers an elegant office/den with direct access to the private backyard patio and first floor laundry. The main floor features an open floorplan with the gourmet Kitchen presenting granite countertops, stainless steel appliances, coffee bar, subway backsplash, ample amounts of oak cabinetry and a cozy breakfast nook. From the Gourmet Kitchen leads to the Formal Dining Room and Living Room with new LVT flooring, fresh paint and recessed lighting. The main floor also features a recently renovated powder room. The third floor offers three sizable bedrooms including the Primary Suite with a walk-in closet and full bathroom with jacuzzi tub, standing shower and dual sink vanity. The two additional are generously sized bedrooms featuring newer carpet, fresh paint, new light fixtures and great closet space. The 2nd full bathroom is recently renovated with a standing and bathtub. One car attached and your very own Towns at Orchard Square Subdivision Park just steps away from your front door. Located just minutes from shopping, close to schools, parks and more! This Townhouse combines tranquility with convenience. Don’t miss the opportunity to make this stunning home yours. This is truly a must see!
Welcome home to this beautifully updated Townhouse located in the highly desirable Towns at Orchard Square Subdivision. The Entry Level offers an elegant office/den with direct access to the private backyard patio and first floor laundry. The main floor features an open floorplan with the gourmet Kitchen presenting granite countertops, stainless steel appliances, coffee bar, subway backsplash, ample amounts of oak cabinetry and a cozy breakfast nook. From the Gourmet Kitchen leads to the Formal Dining Room and Living Room with new LVT flooring, fresh paint and recessed lighting. The main floor also features a recently renovated powder room. The third floor offers three sizable bedrooms including the Primary Suite with a walk-in closet and full bathroom with jacuzzi tub, standing shower and dual sink vanity. The two additional are generously sized bedrooms featuring newer carpet, fresh paint, new light fixtures and great closet space. The 2nd full bathroom is recently renovated with a standing and bathtub. One car attached and your very own Towns at Orchard Square Subdivision Park just steps away from your front door. Located just minutes from shopping, close to schools, parks and more! This Townhouse combines tranquility with convenience. Don’t miss the opportunity to make this stunning home yours. This is truly a must see!
Property Details
Price:
$265,000
MLS #:
20240072637
Status:
Active
Beds:
3
Baths:
3
Address:
36450 DOMINION CIR
Type:
Condo
Subtype:
Condominium
Subdivision:
THE TOWNS AT ORCHARD SQUARE #696
Neighborhood:
03101 – Sterling Heights
City:
Sterling Heights
Listed Date:
Sep 26, 2024
State:
MI
Finished Sq Ft:
1,695
ZIP:
48310
Year Built:
2002
See this Listing
Mortgage Calculator
Schools
School District:
WarrenCon
Interior
Bathrooms
2 Full Bathrooms, 1 Half Bathroom
Heating
Forced Air, Natural Gas
Exterior
Architectural Style
Townhouse
Construction Materials
Vinyl Siding
Parking Features
One Car Garage, Attached
Financial
HOA Fee
$165
HOA Frequency
Monthly
Taxes
$3,782
Map
Community
- Address36450 DOMINION CIR Sterling Heights MI
- SubdivisionTHE TOWNS AT ORCHARD SQUARE #696
- CitySterling Heights
- CountyMacomb
- Zip Code48310
Similar Listings Nearby
- 3094 KILMER DR
Troy, MI$339,900
4.46 miles away
- 8334 HEYWOOD CIR
Sterling Heights, MI$284,900
1.27 miles away
- 8334 Heywood CIR
Sterling Heights, MI$284,900
1.27 miles away
- 8340 HEYWOOD CIR
Sterling Heights, MI$264,900
1.27 miles away
- 8340 Heywood CIR
Sterling Heights, MI$264,900
1.27 miles away
- 14334 SHADYWOOD DR 15
Sterling Heights, MI$247,900
3.59 miles away
- 14233 SHADYWOOD DR 82
Sterling Heights, MI$245,000
3.59 miles away
- 3962 CHERRY CREEK Lane CMN
Sterling Heights, MI$235,000
4.37 miles away
- 37941 WATKINS DR
Sterling Heights, MI$229,900
3.51 miles away

36450 DOMINION CIR
Sterling Heights, MI
LIGHTBOX-IMAGES

